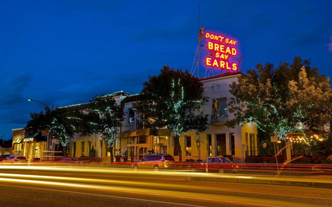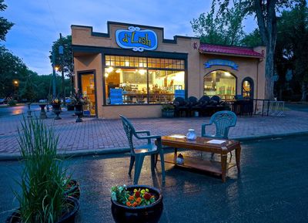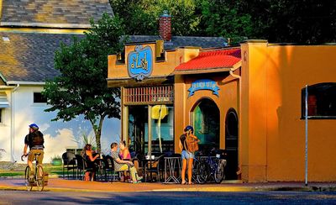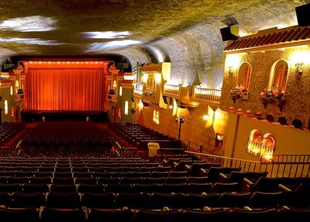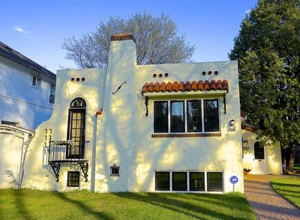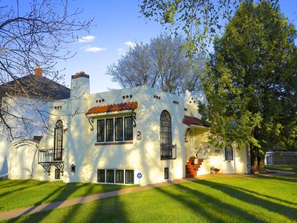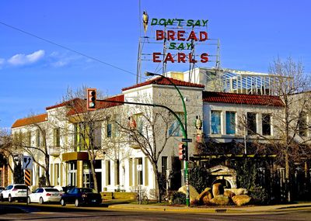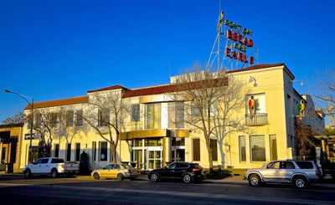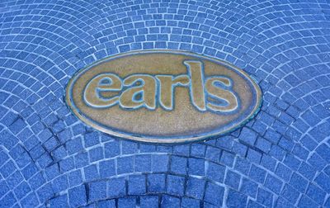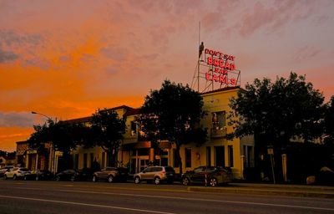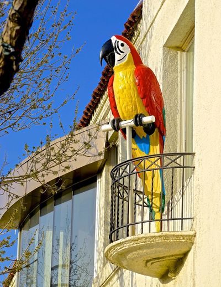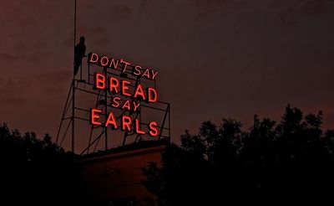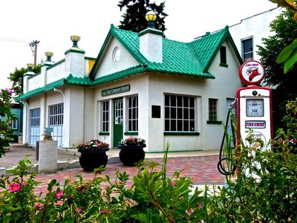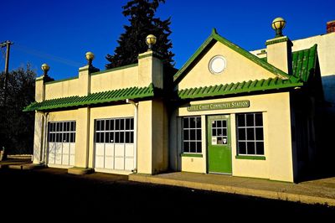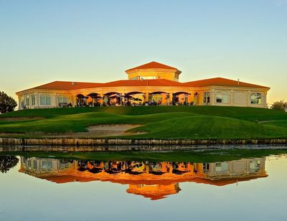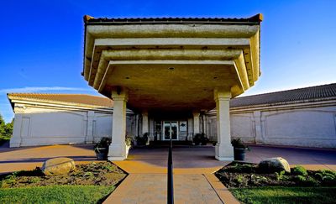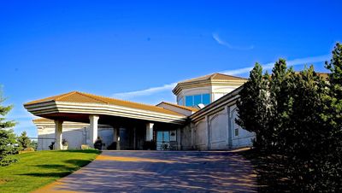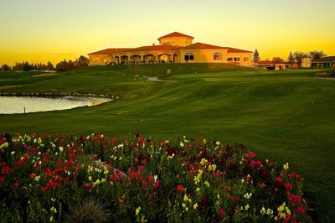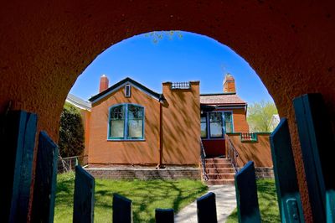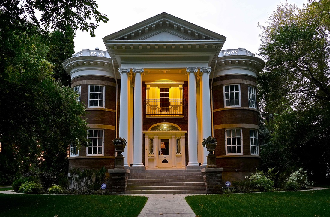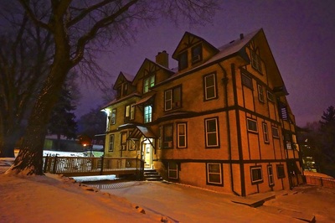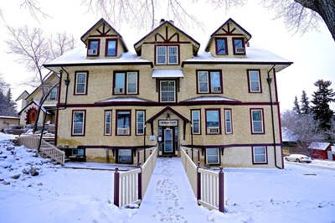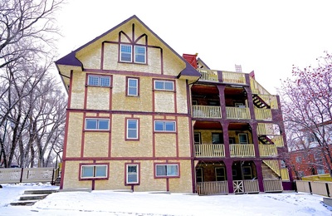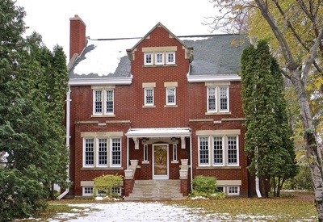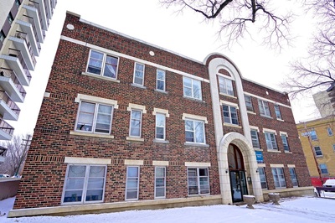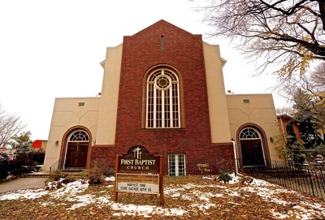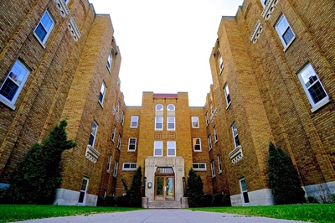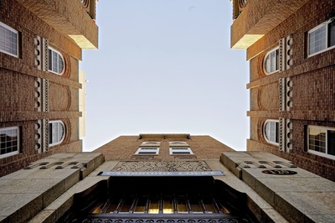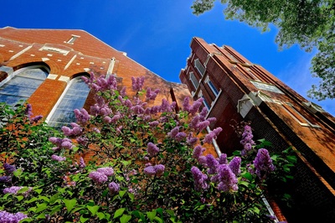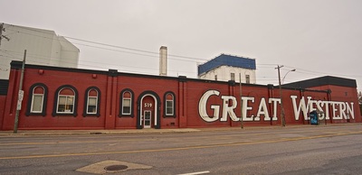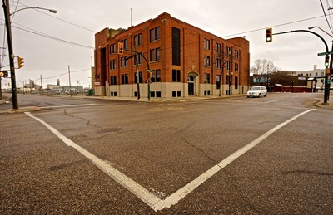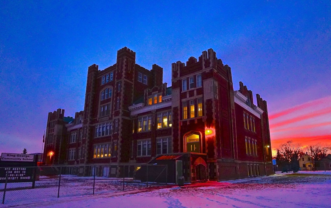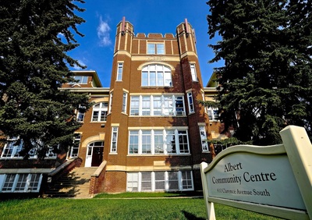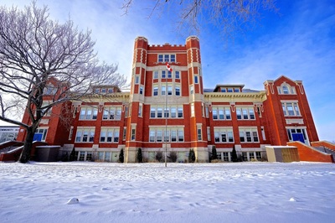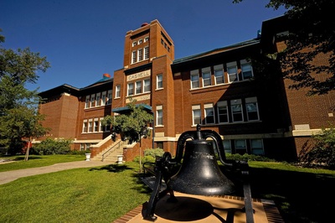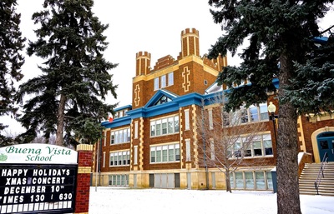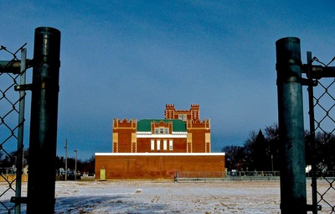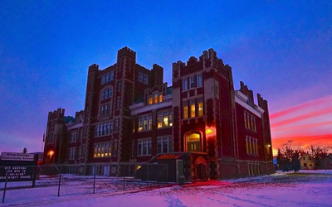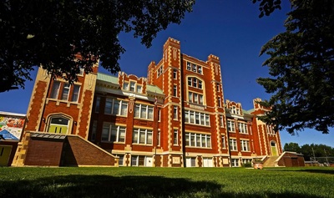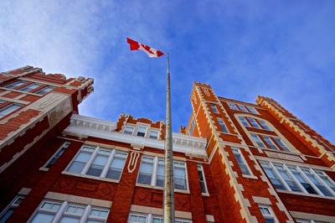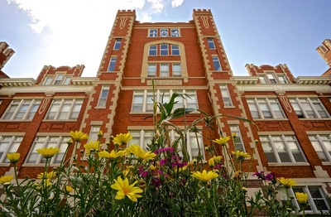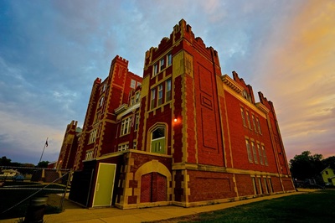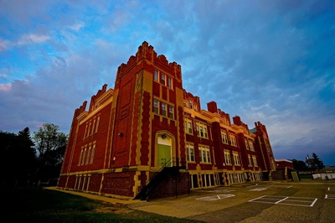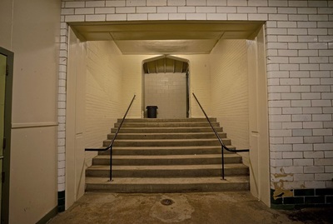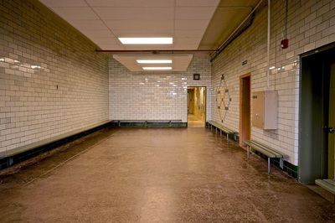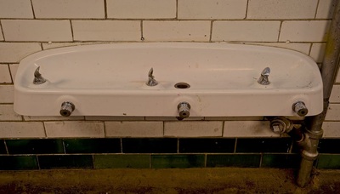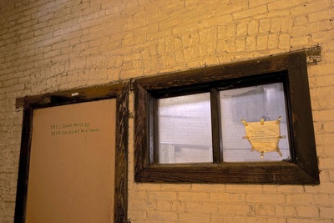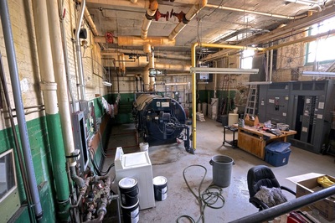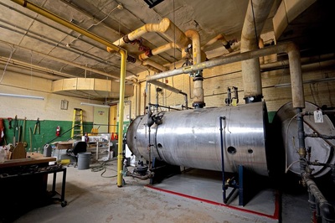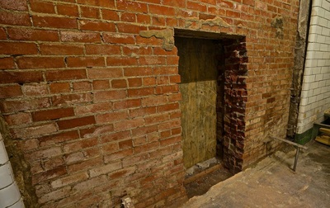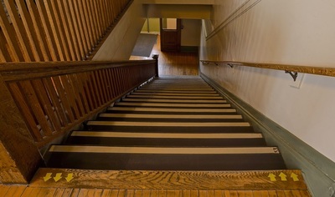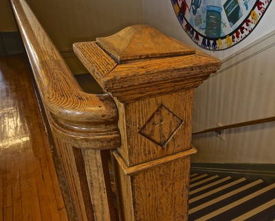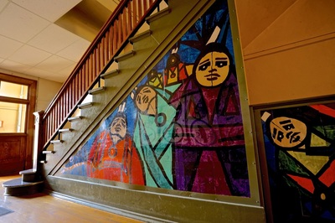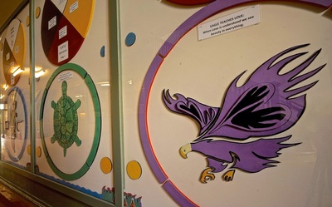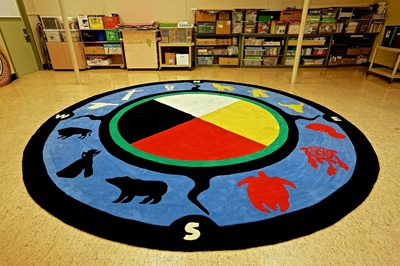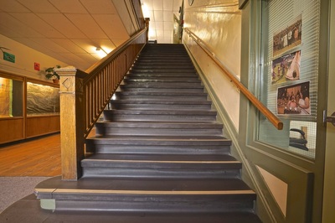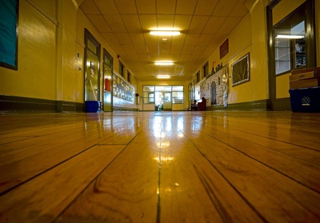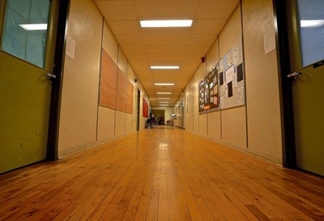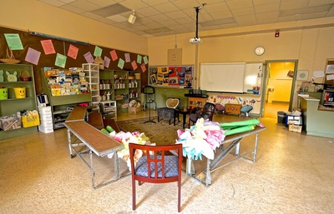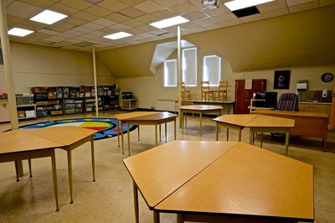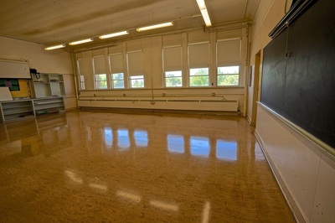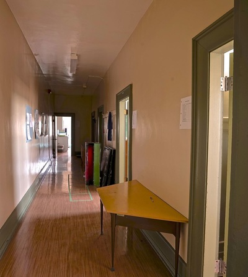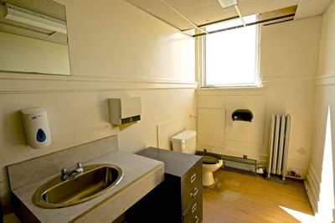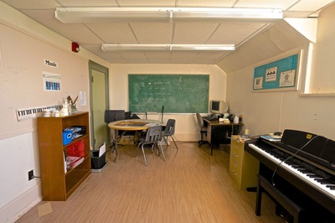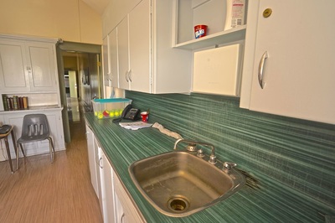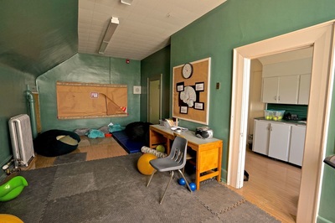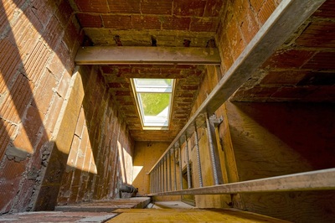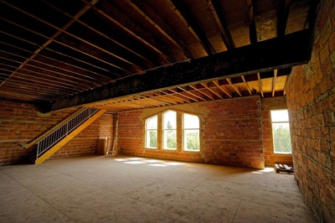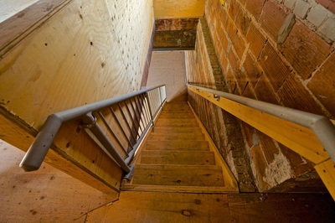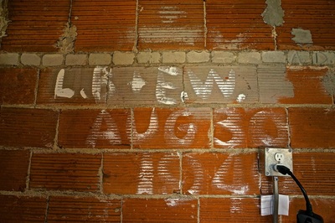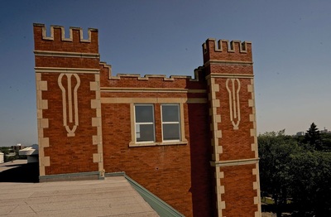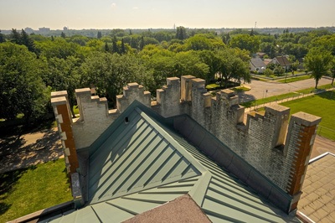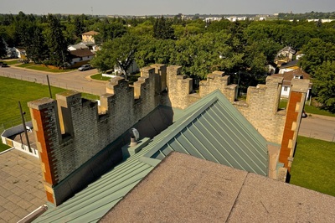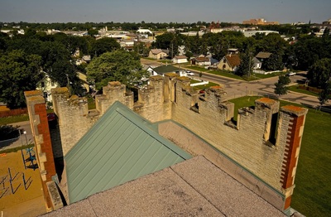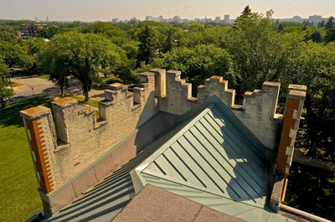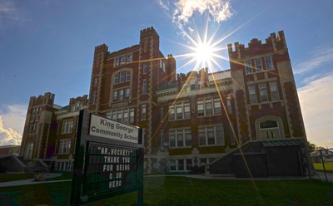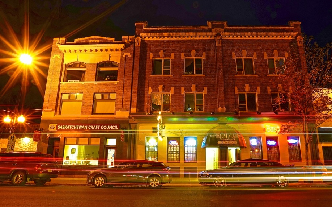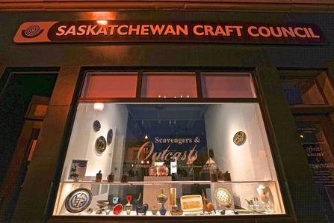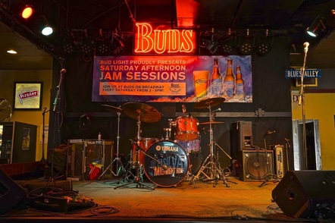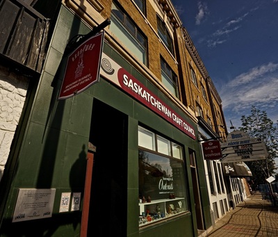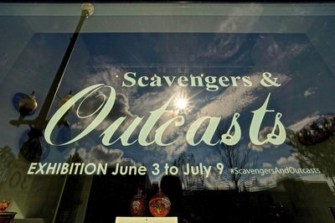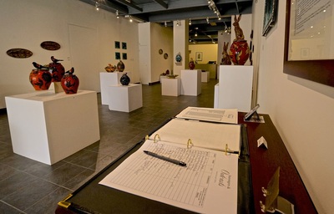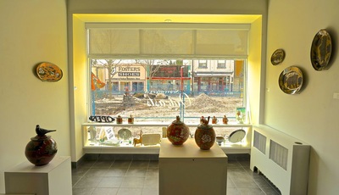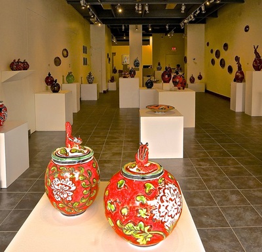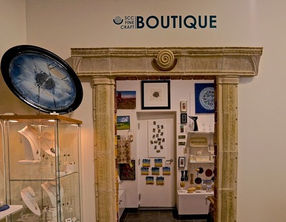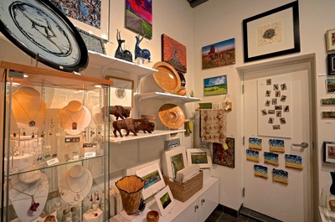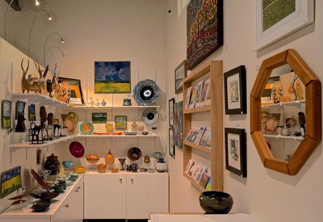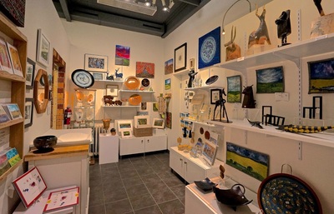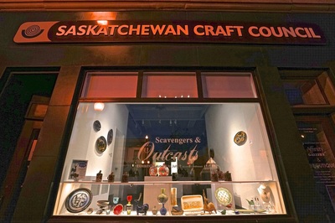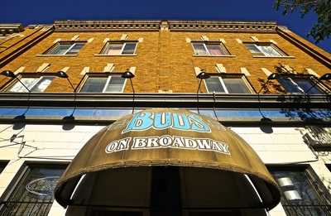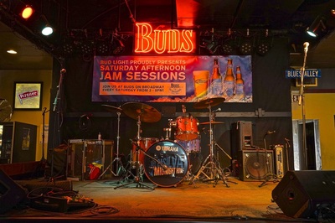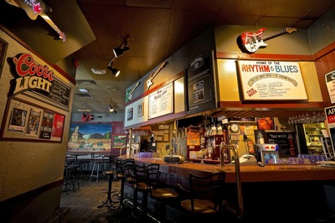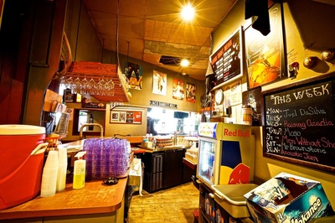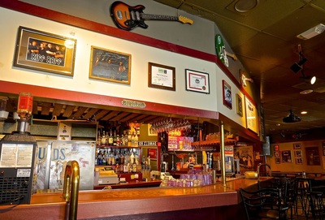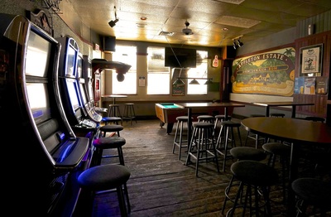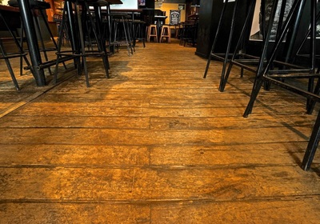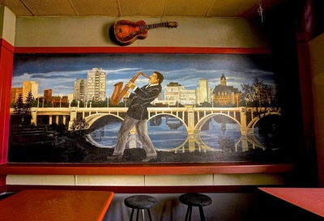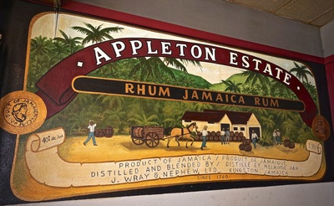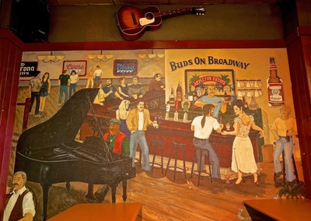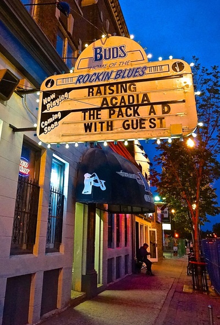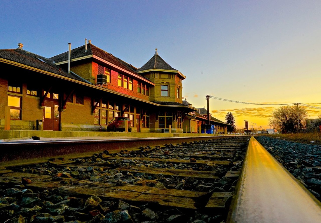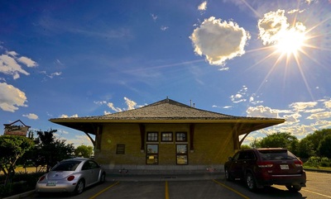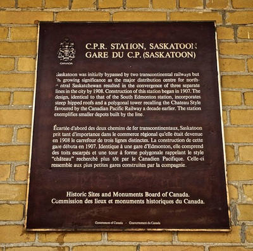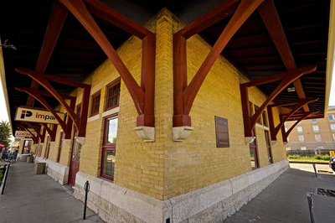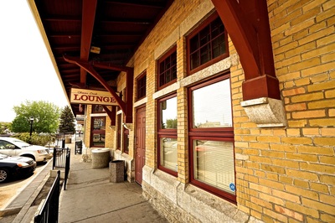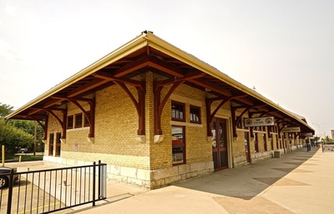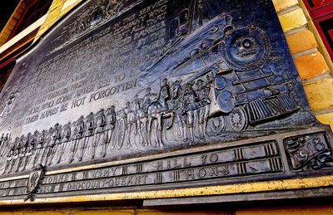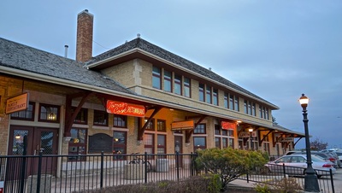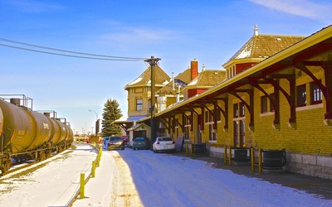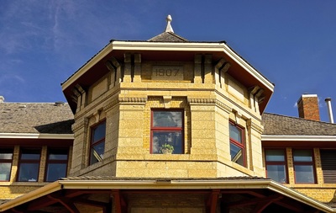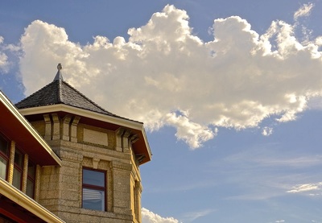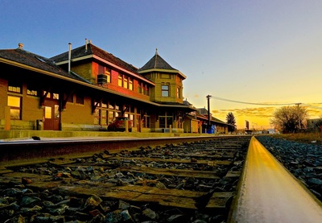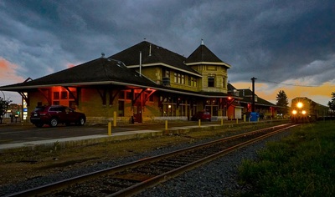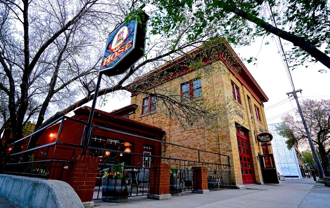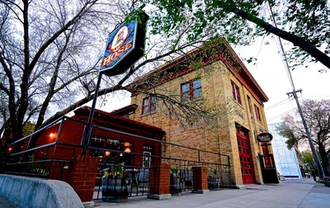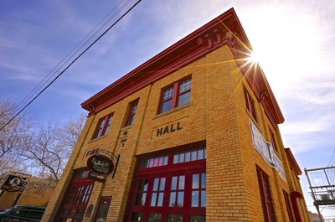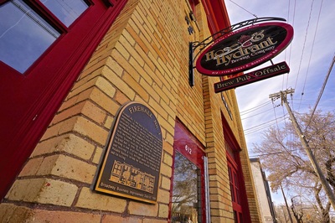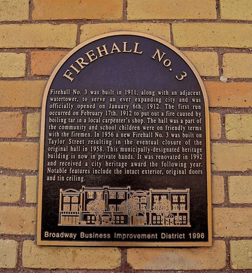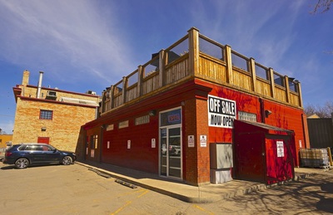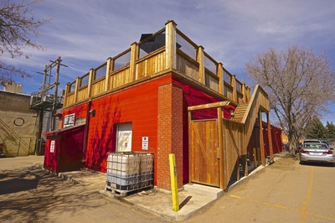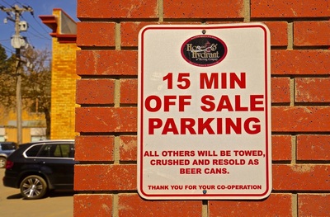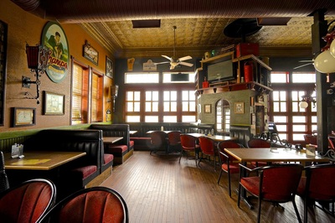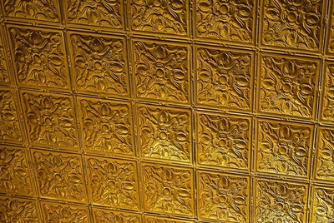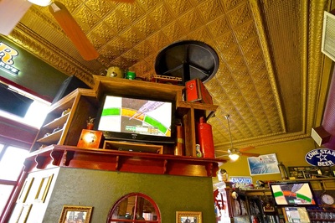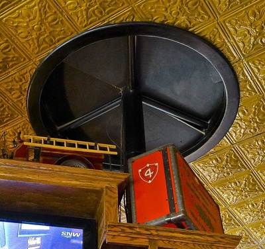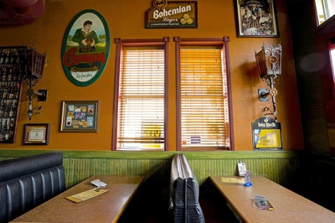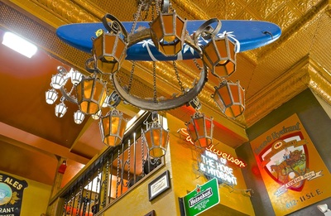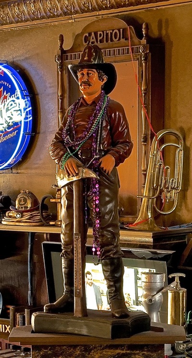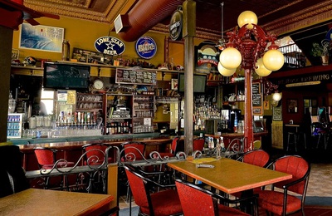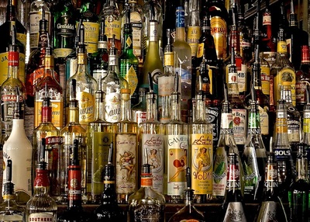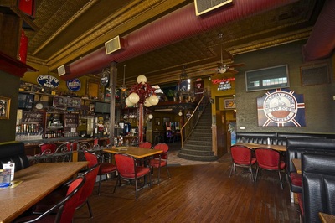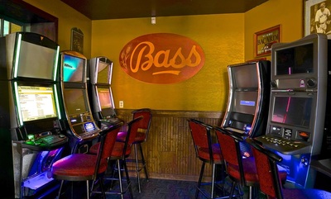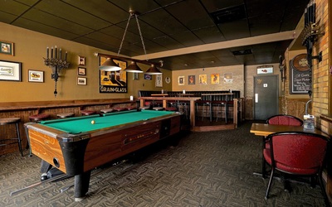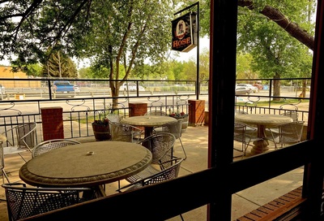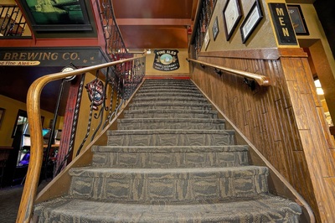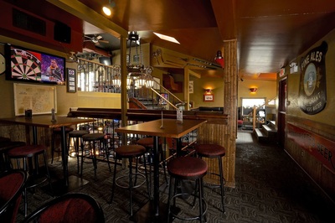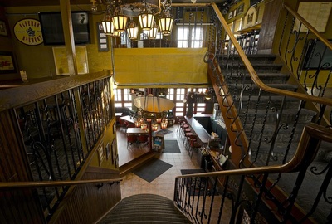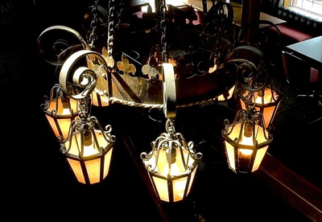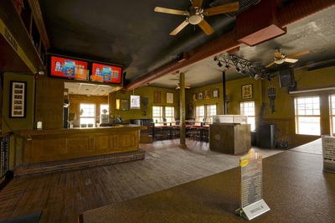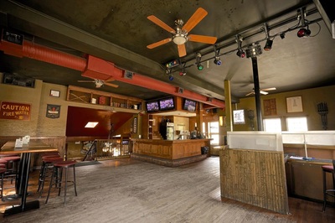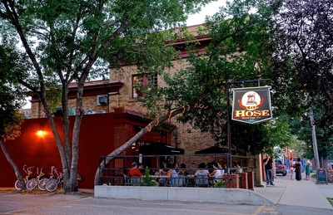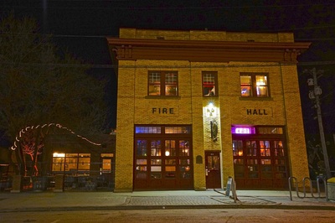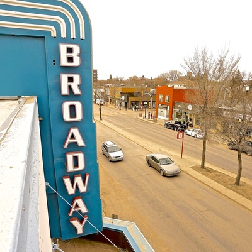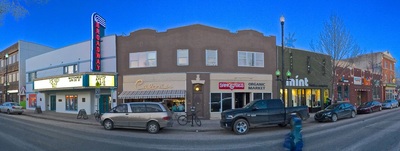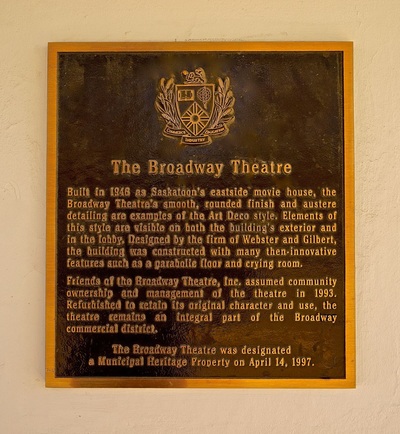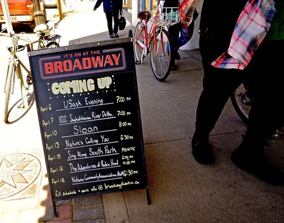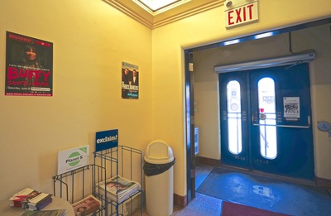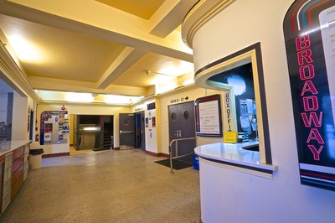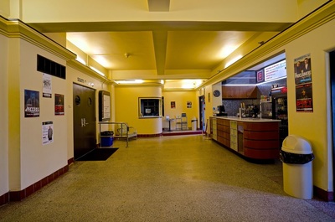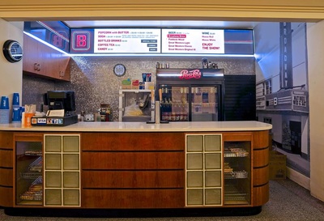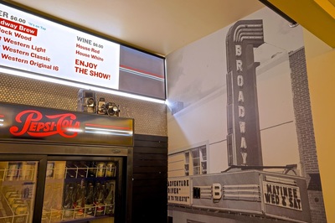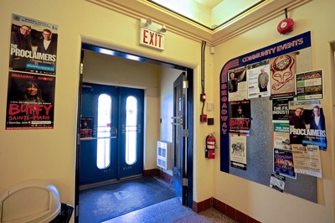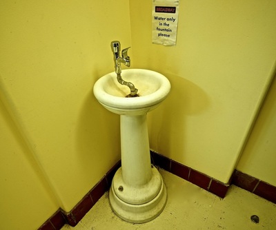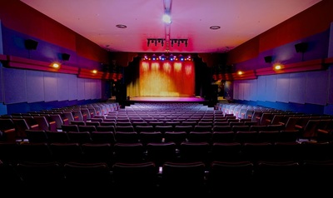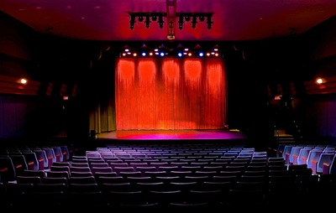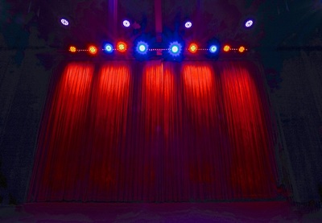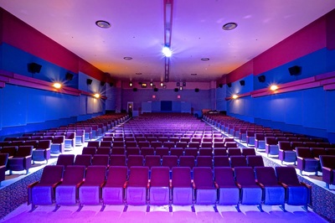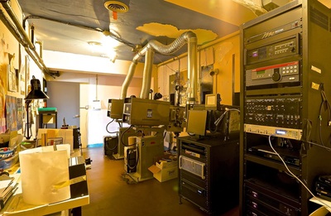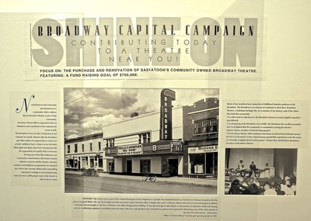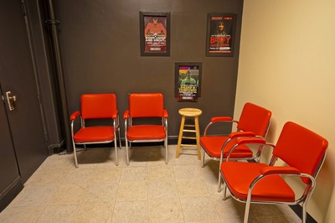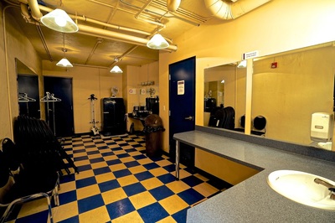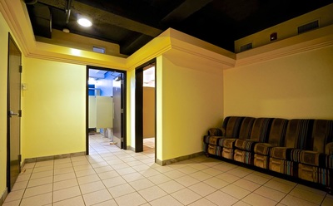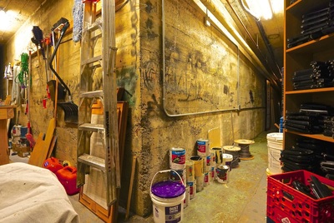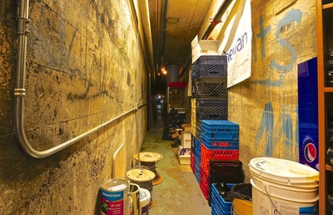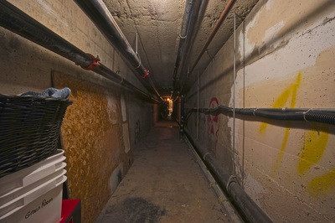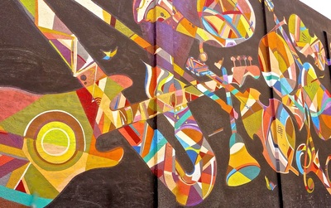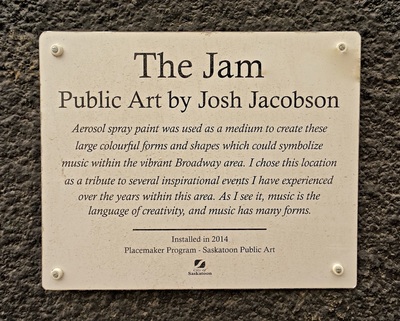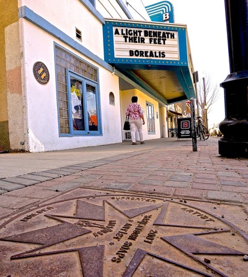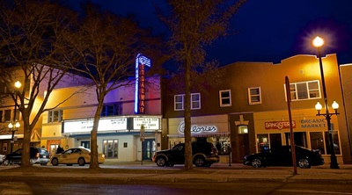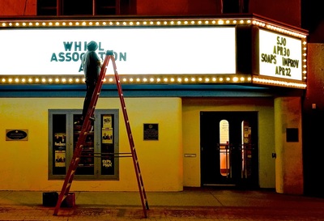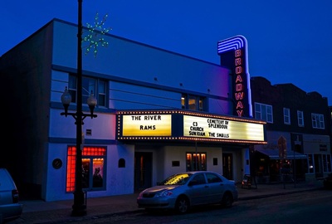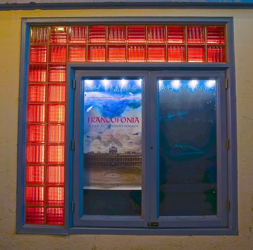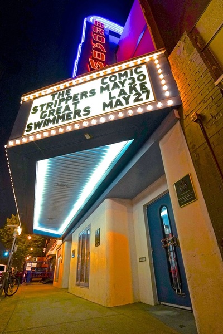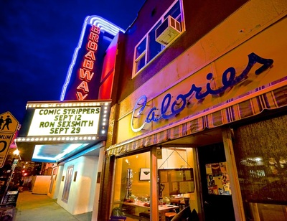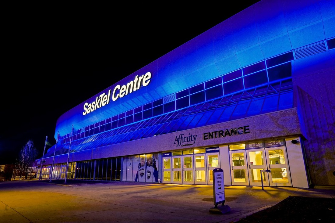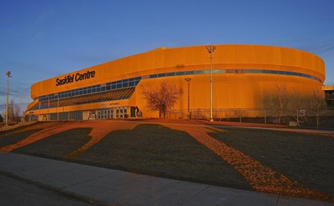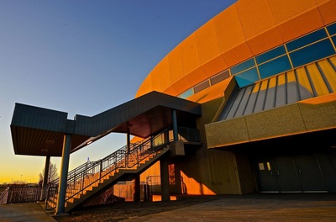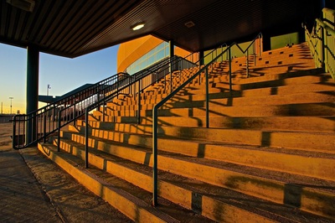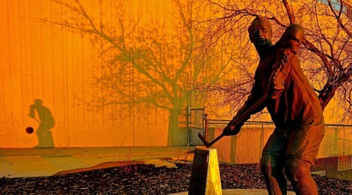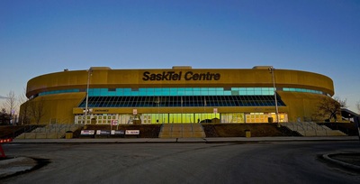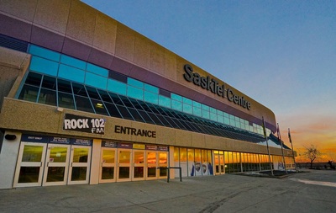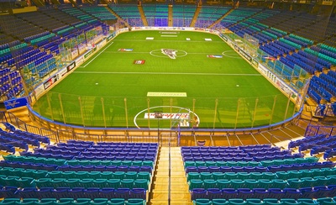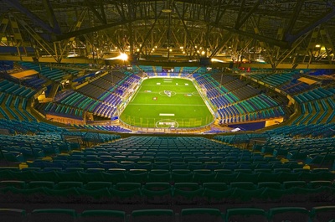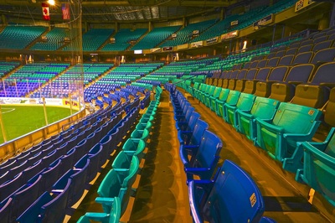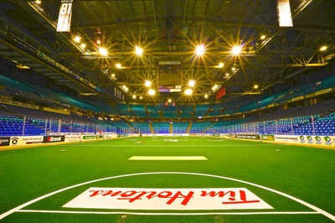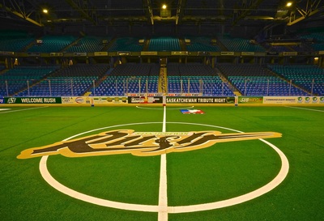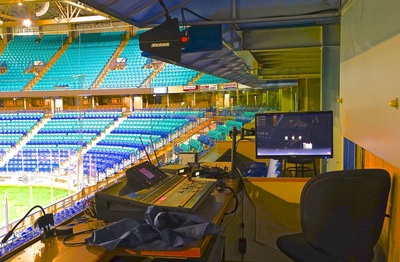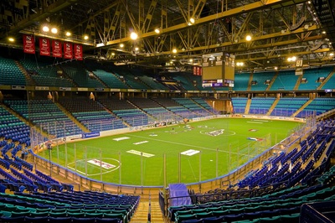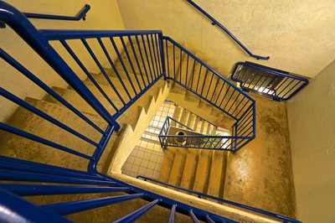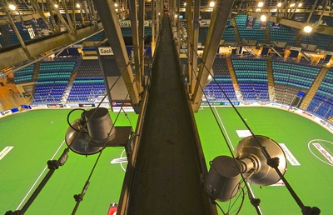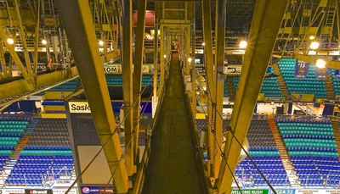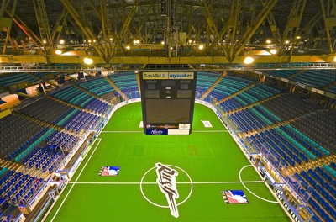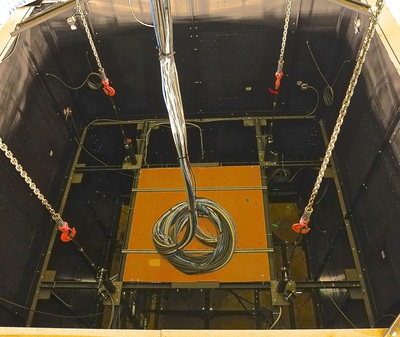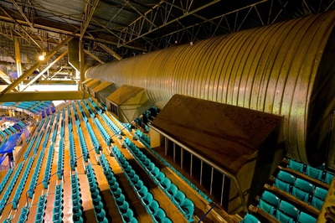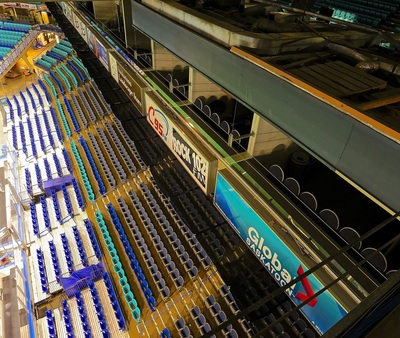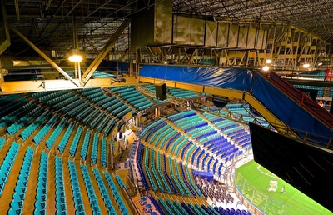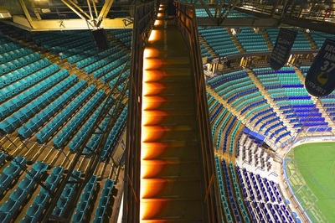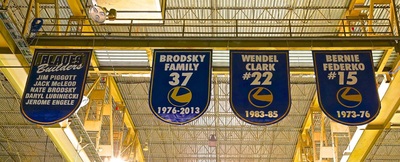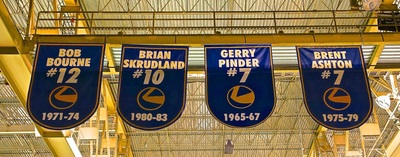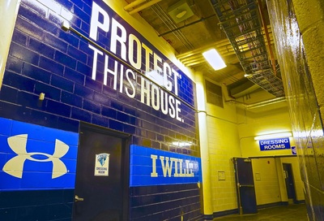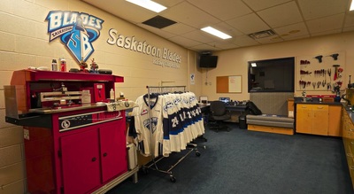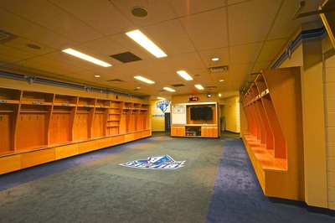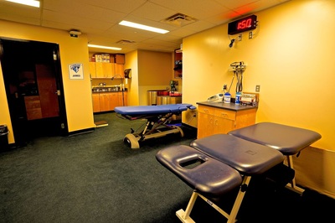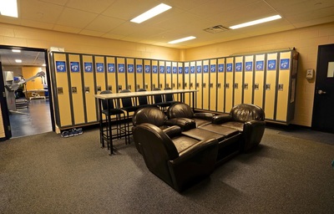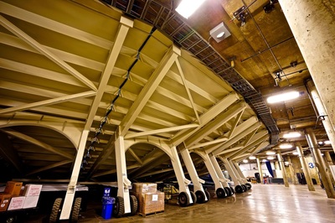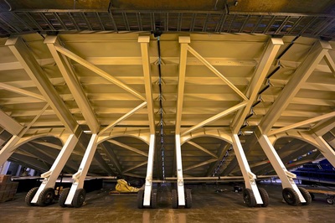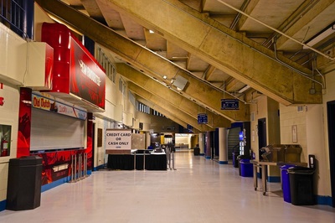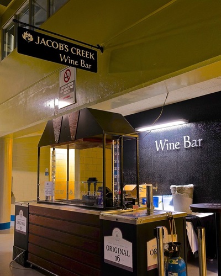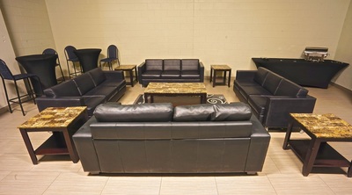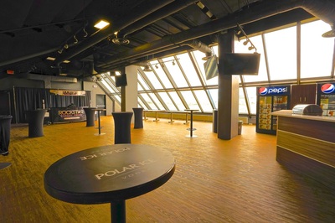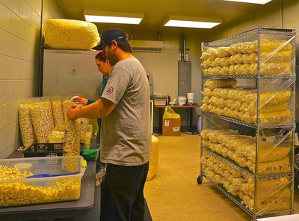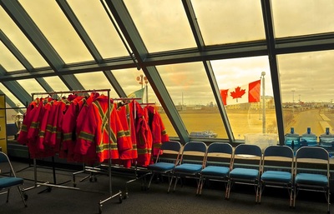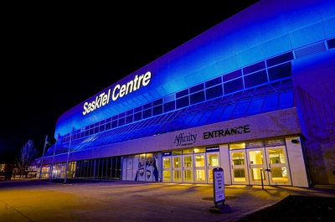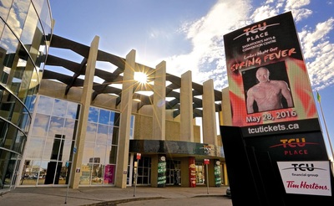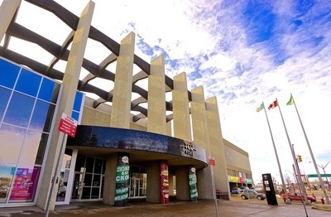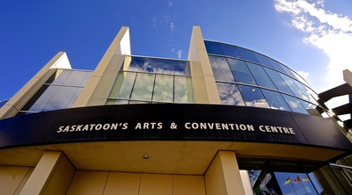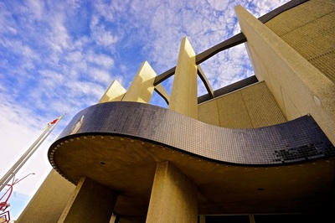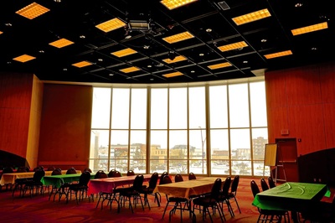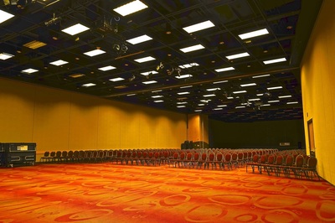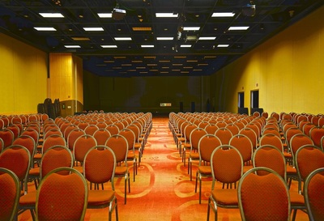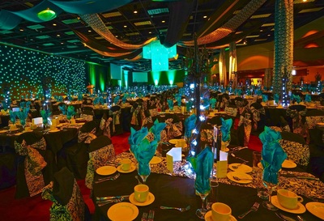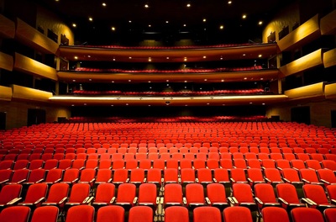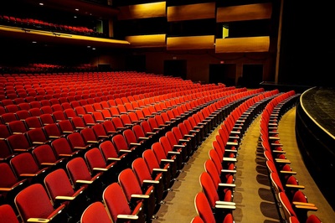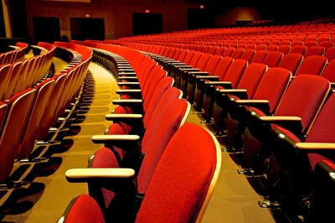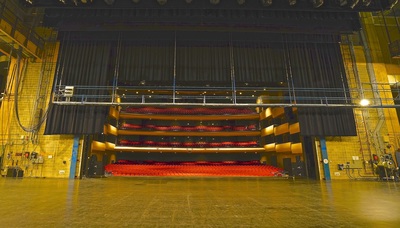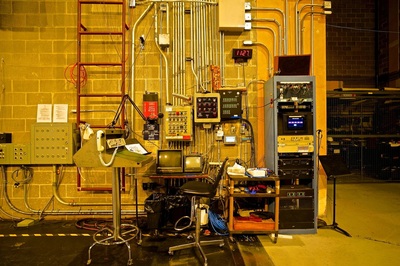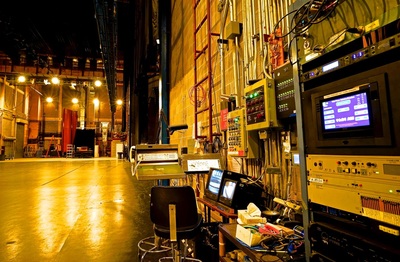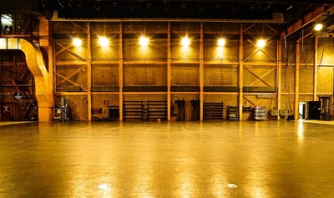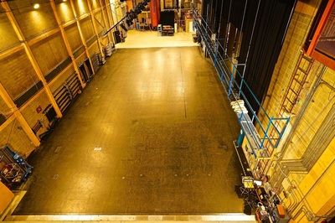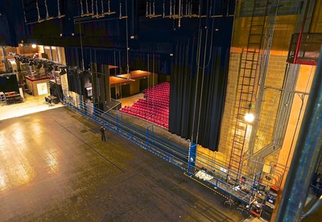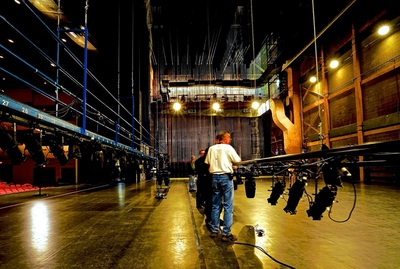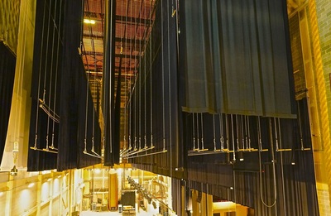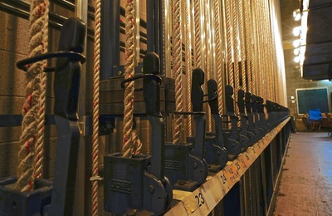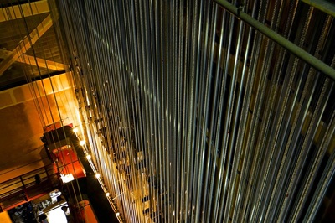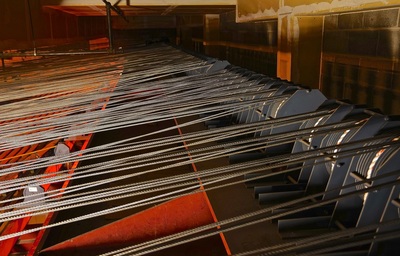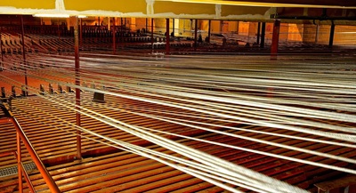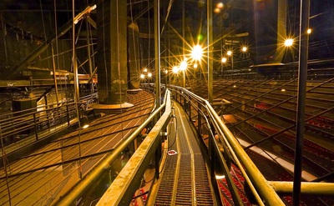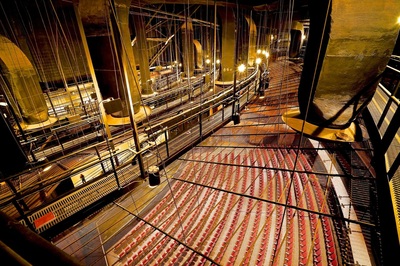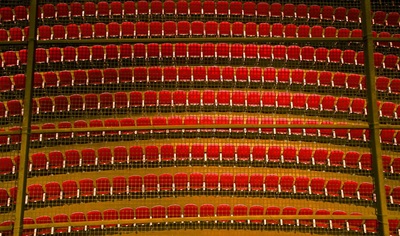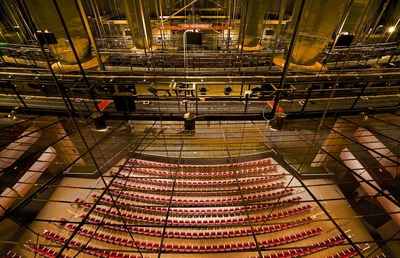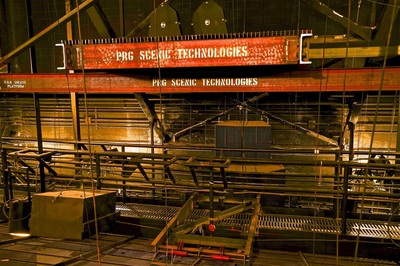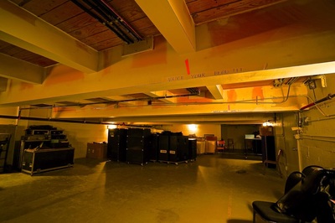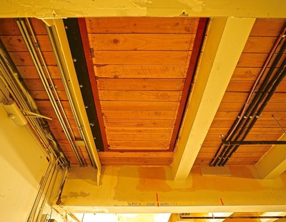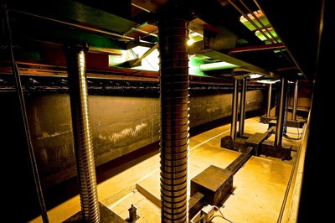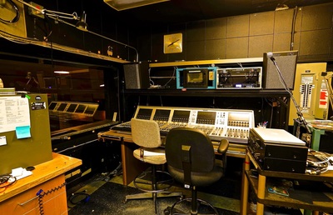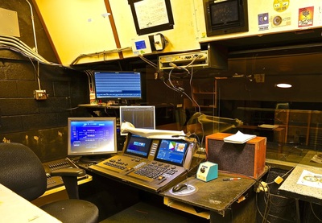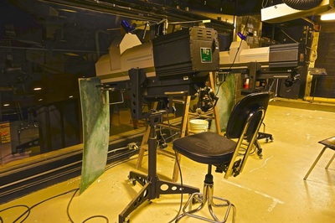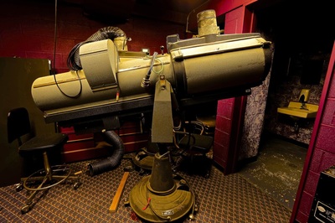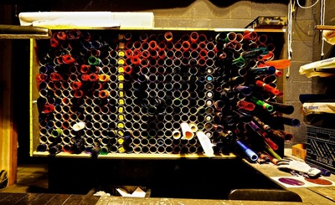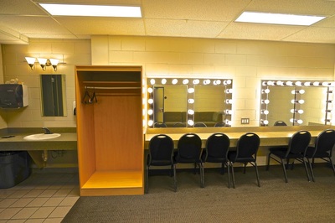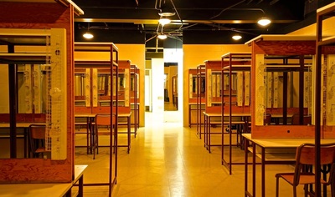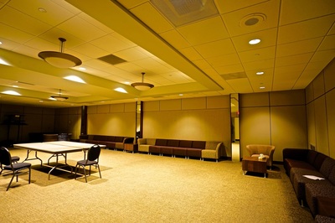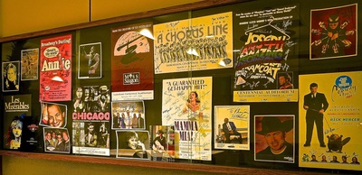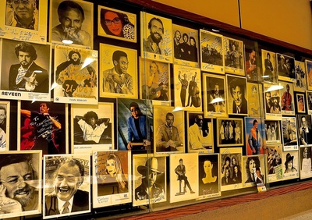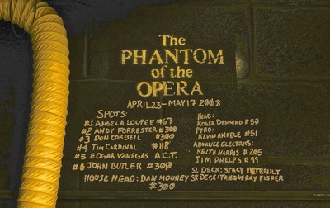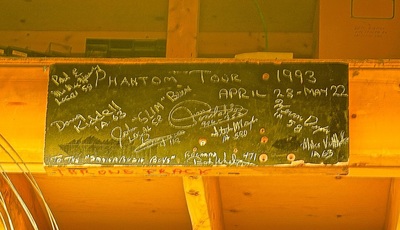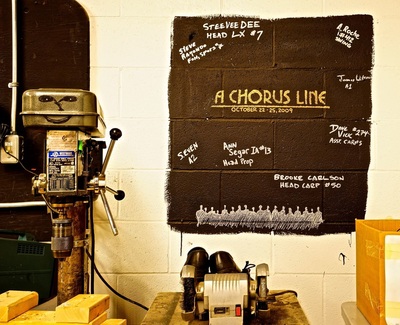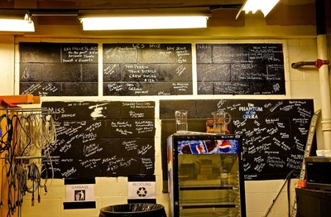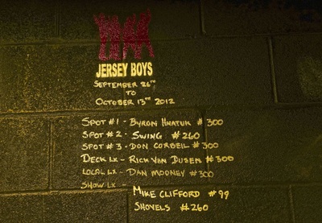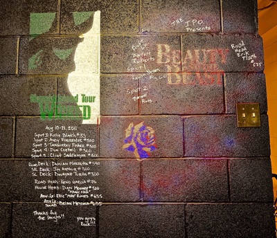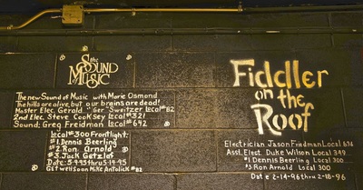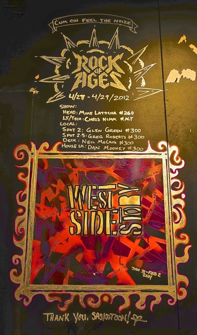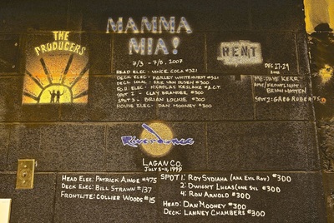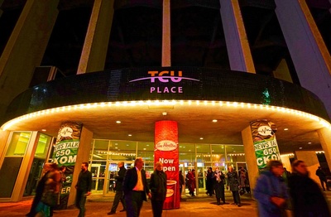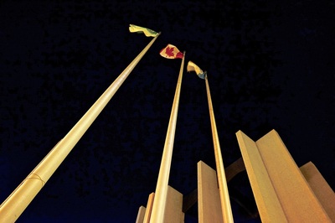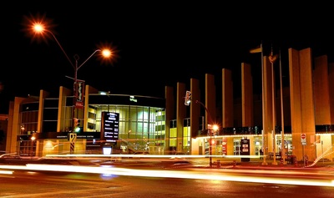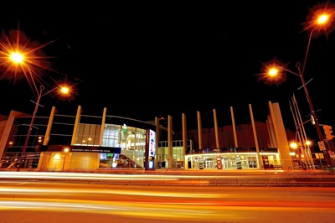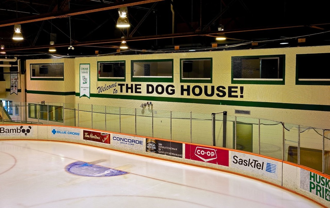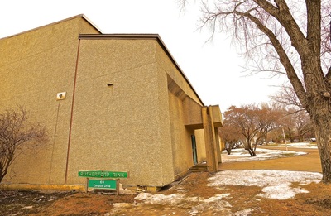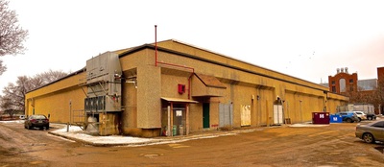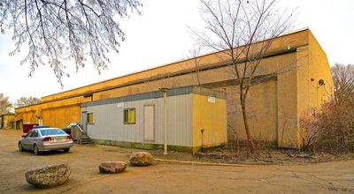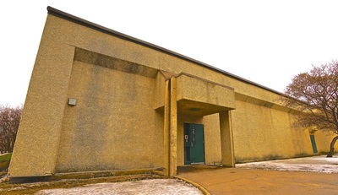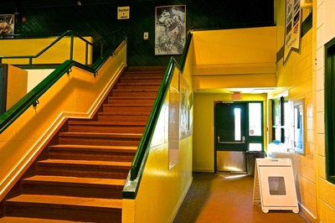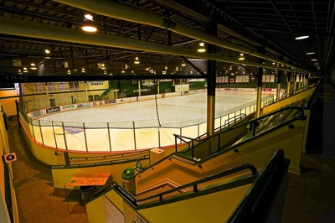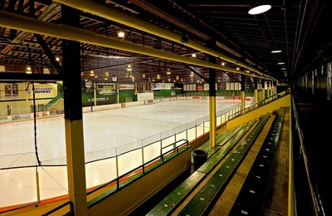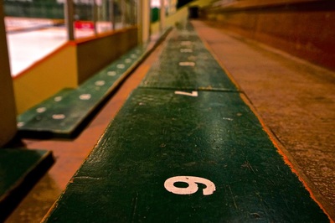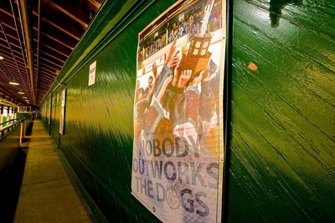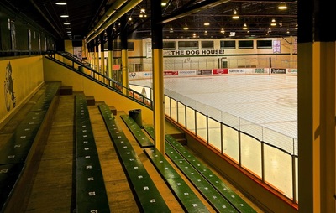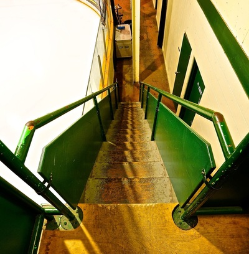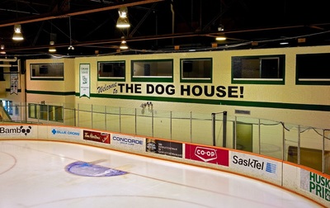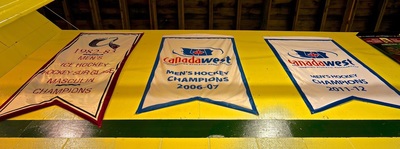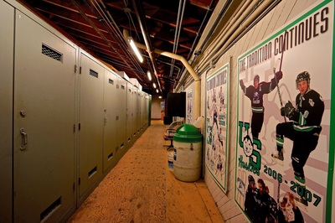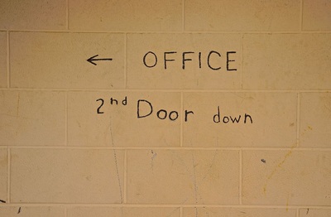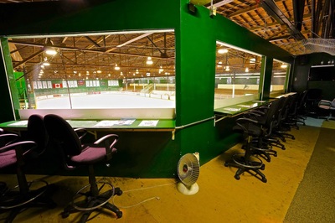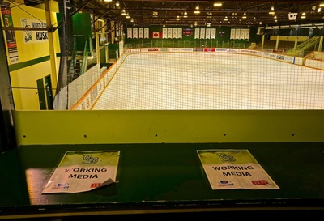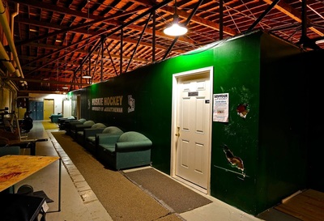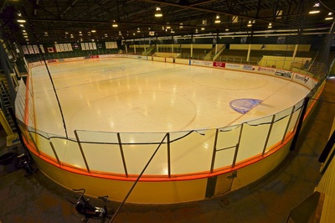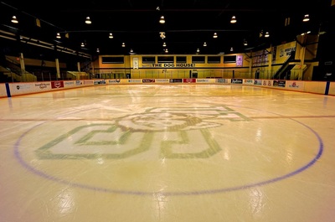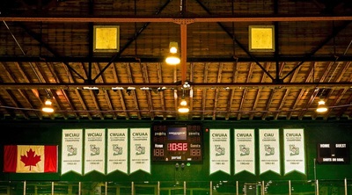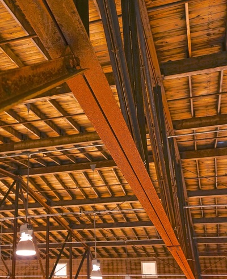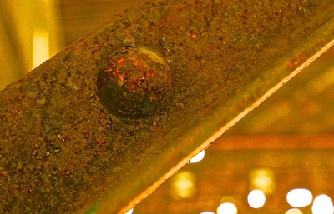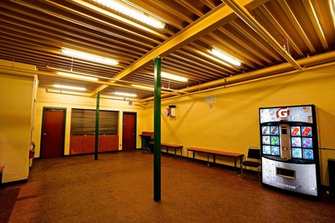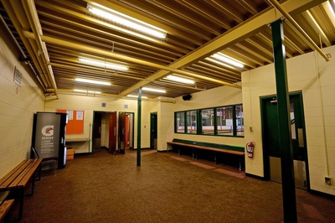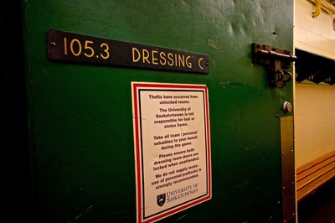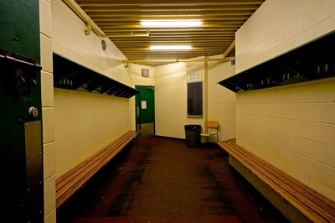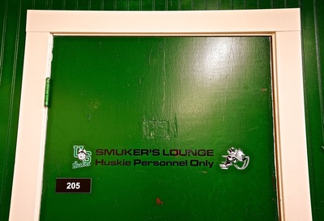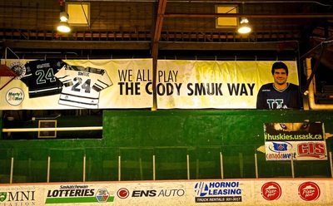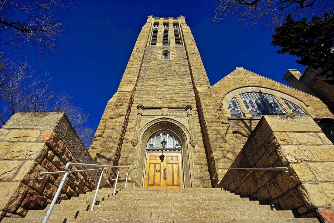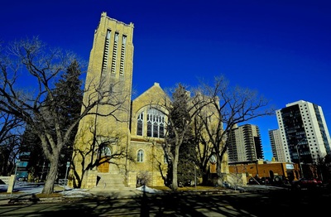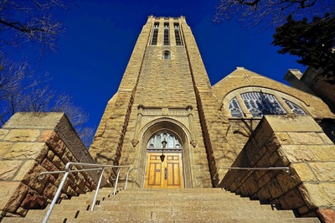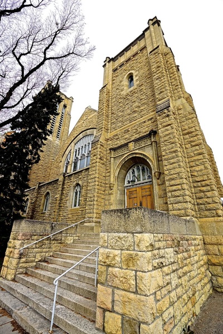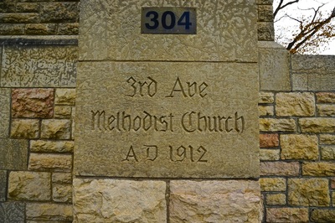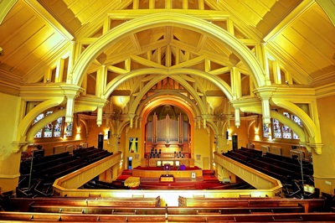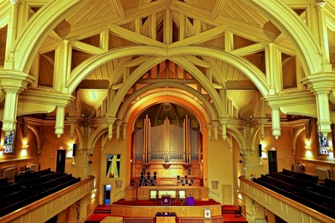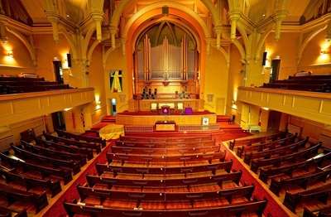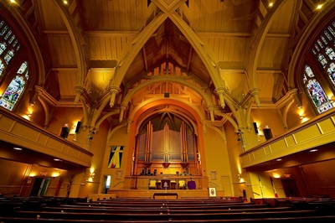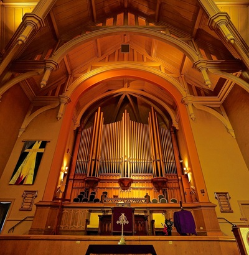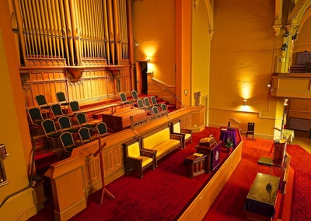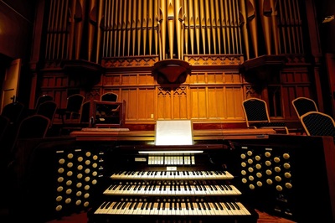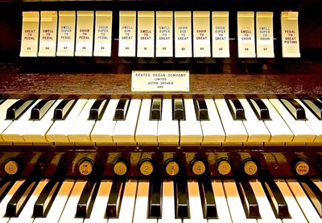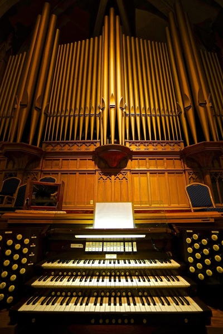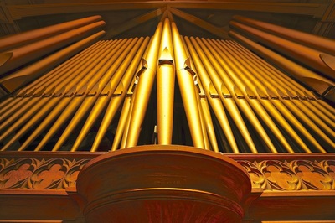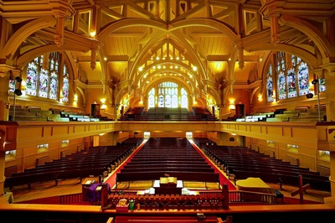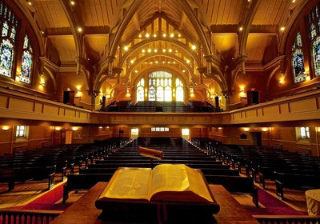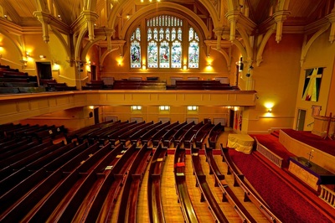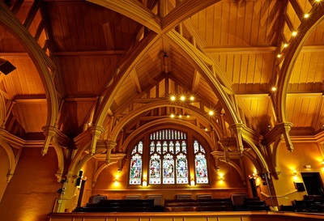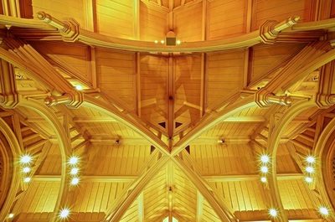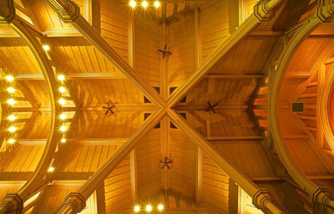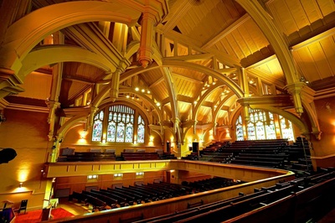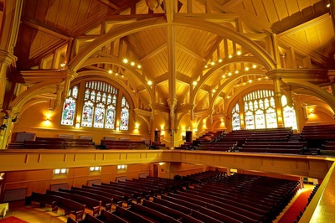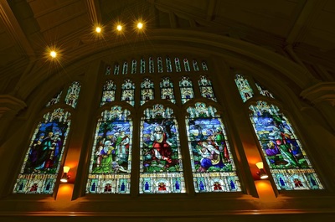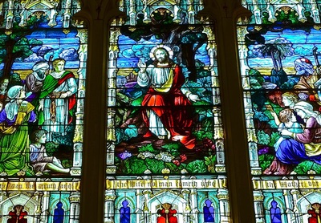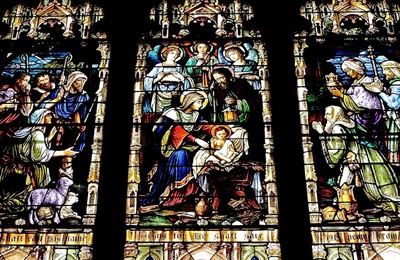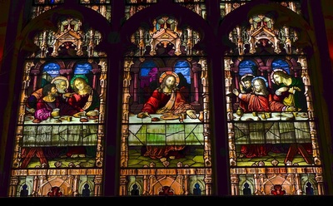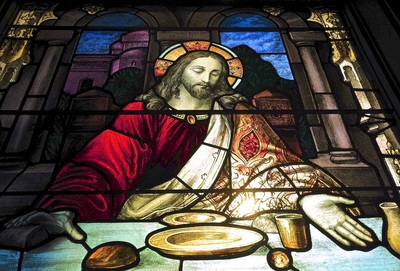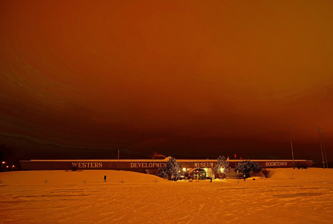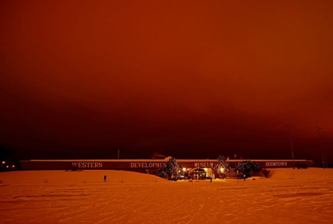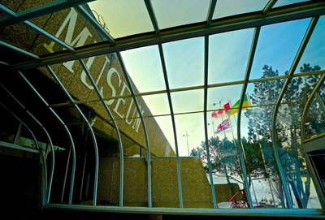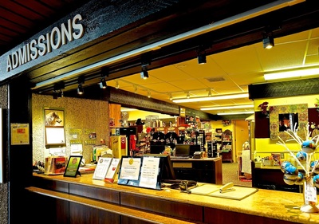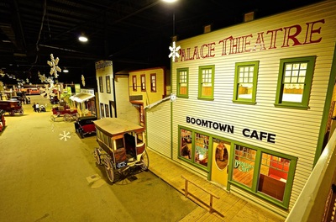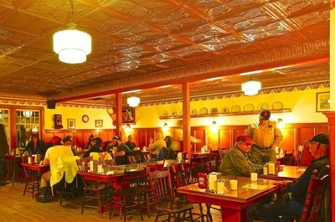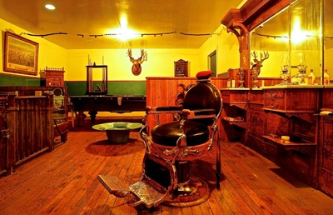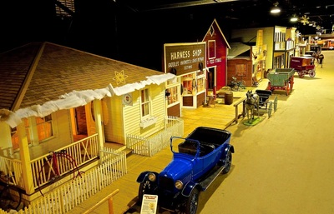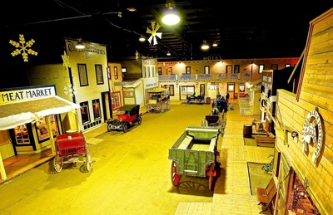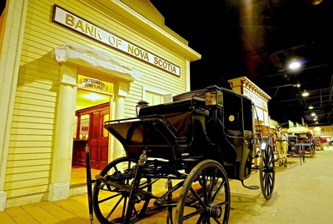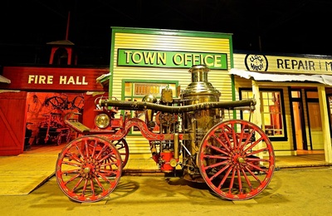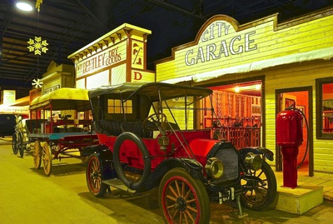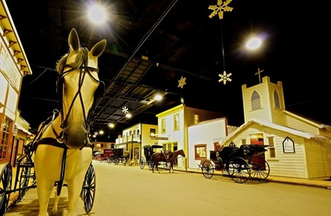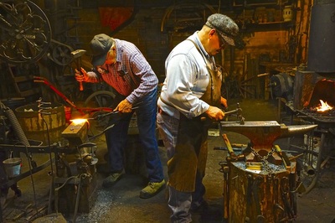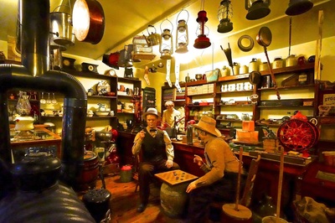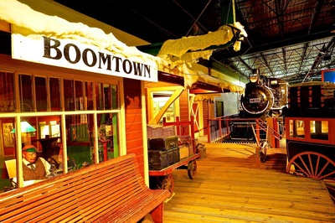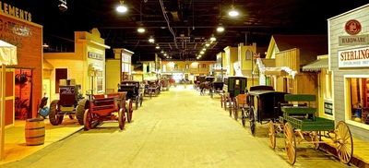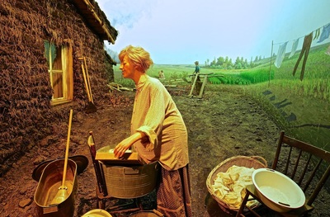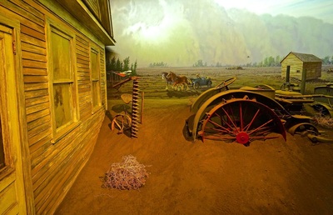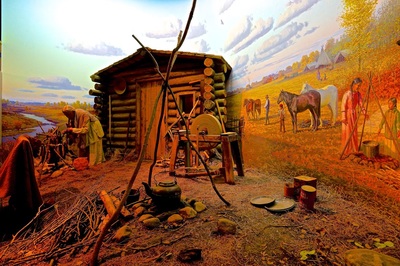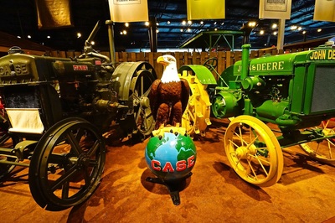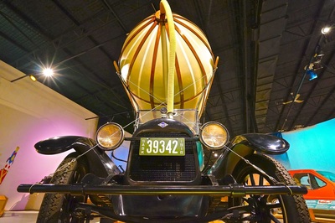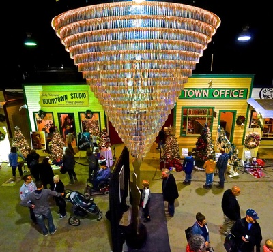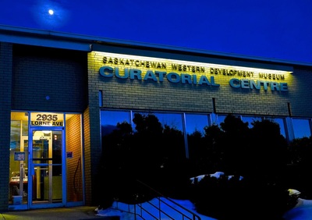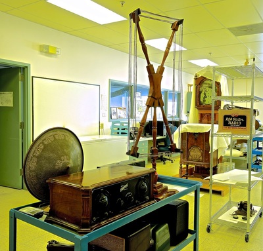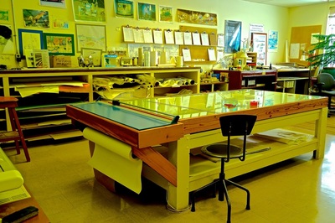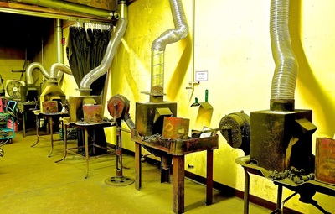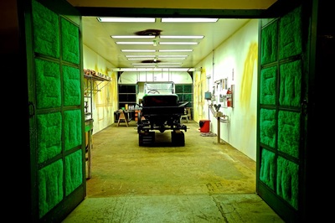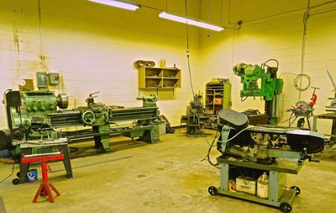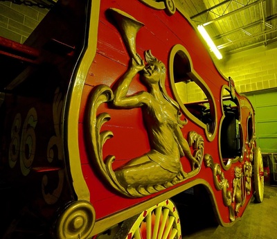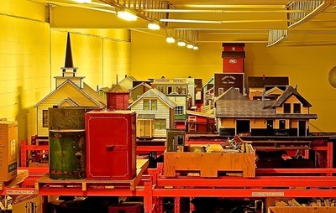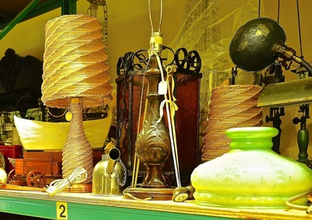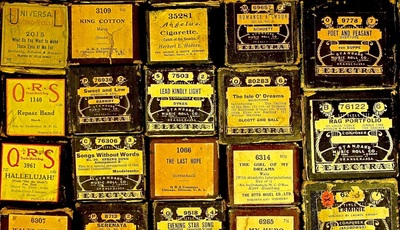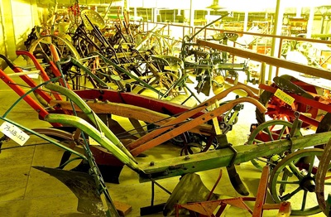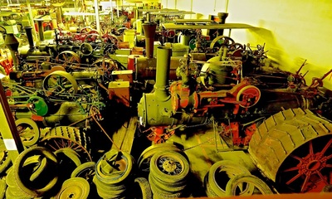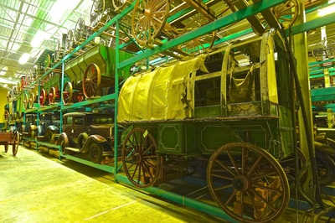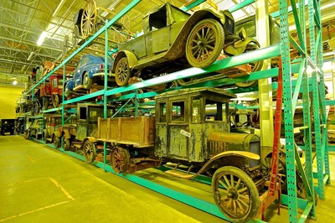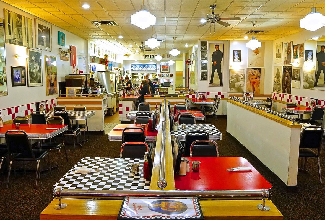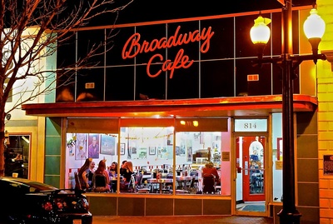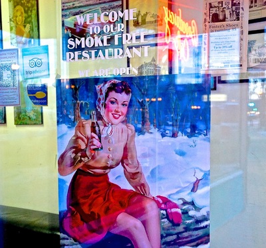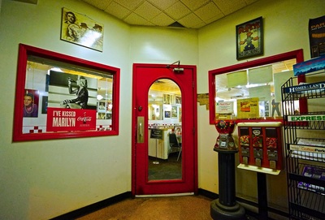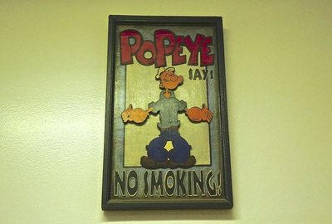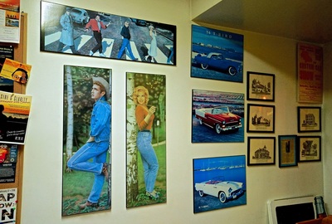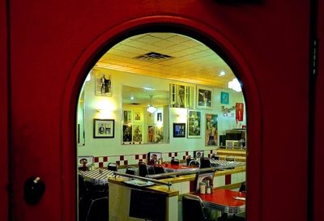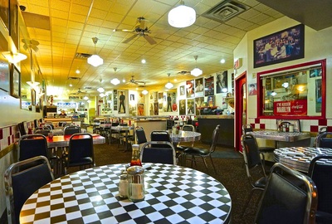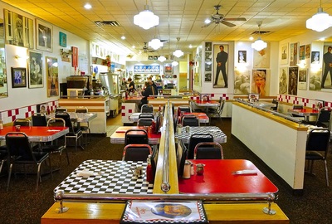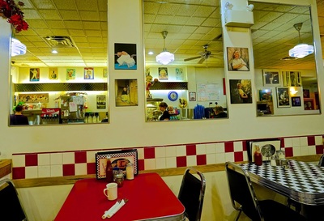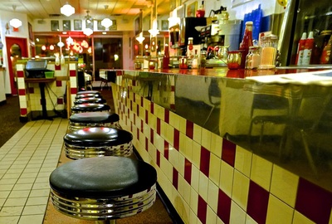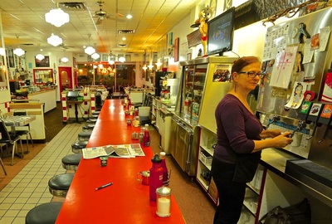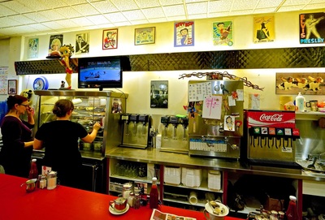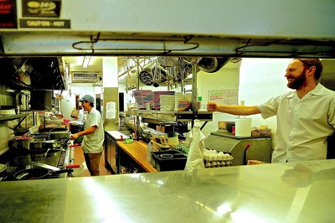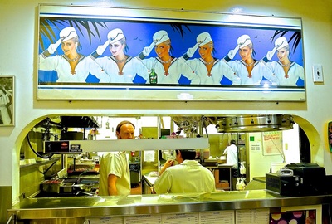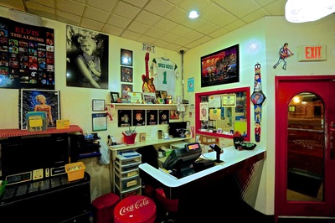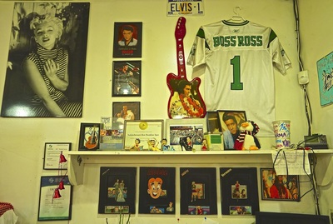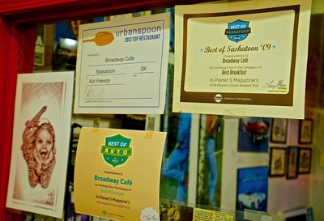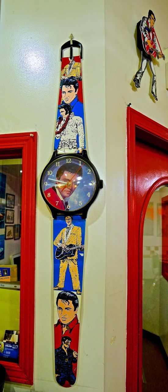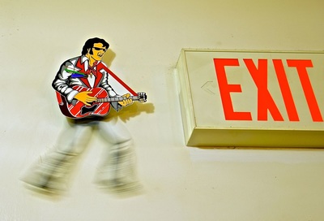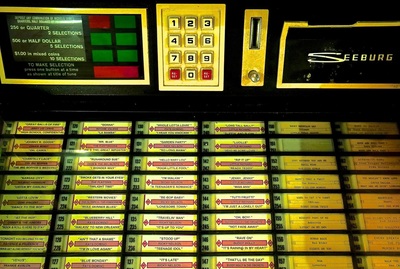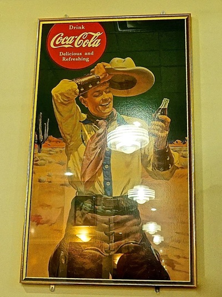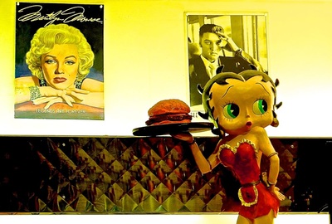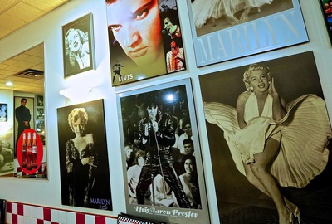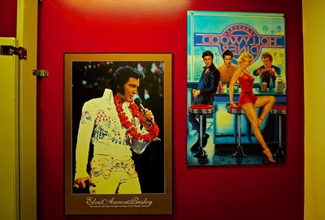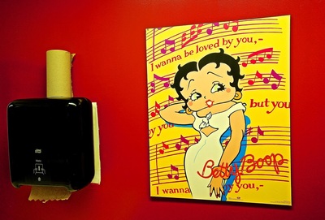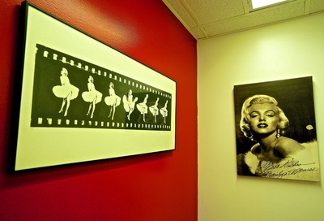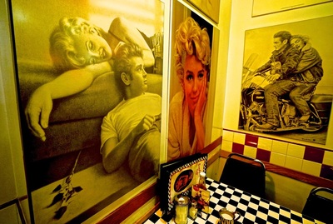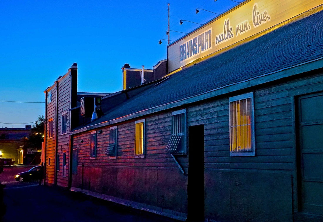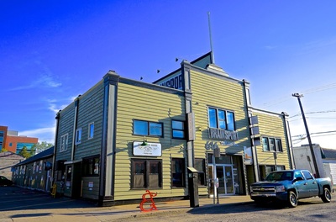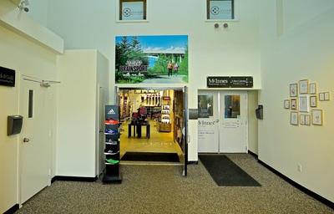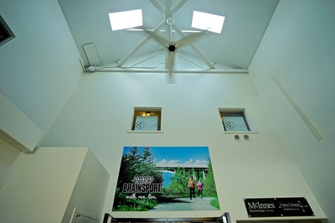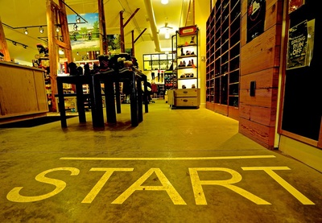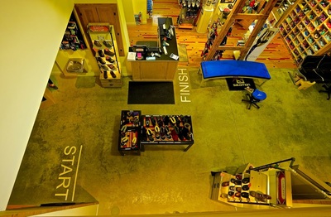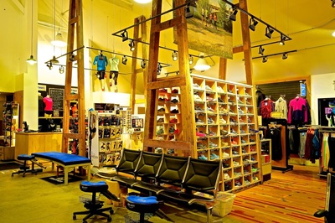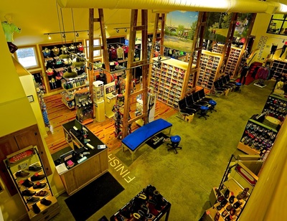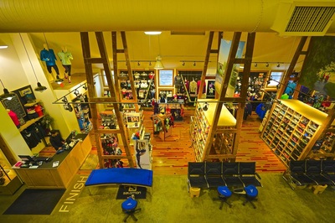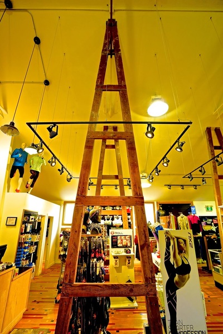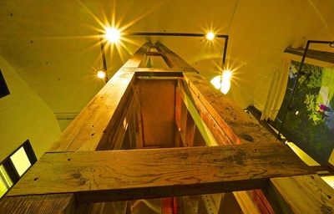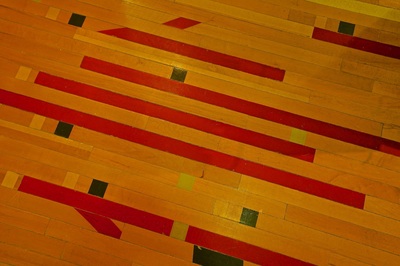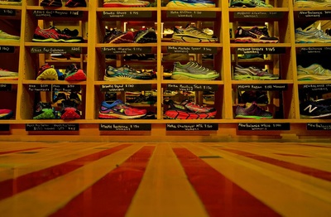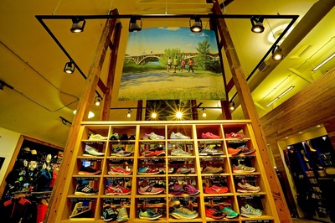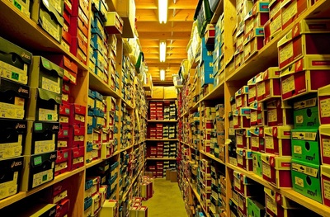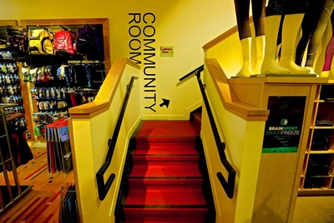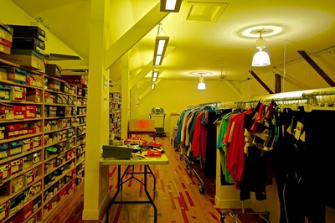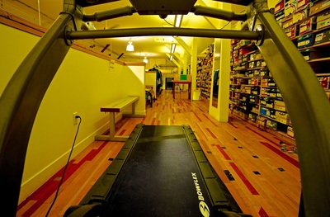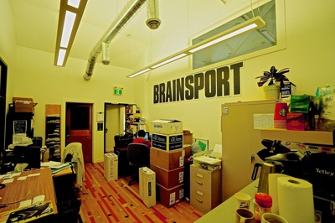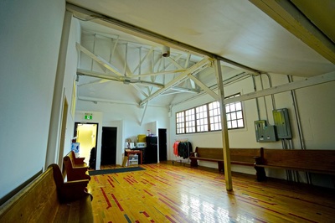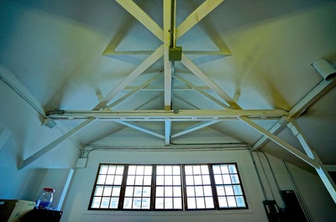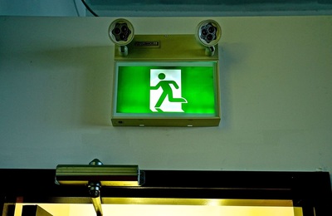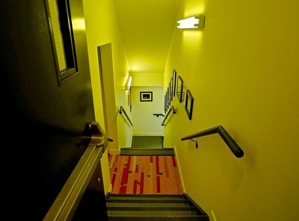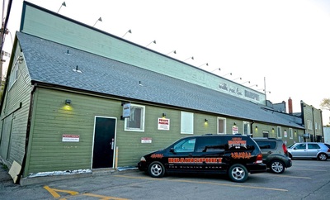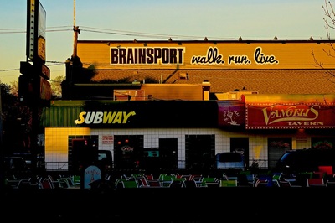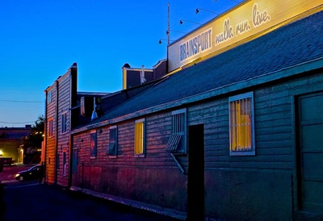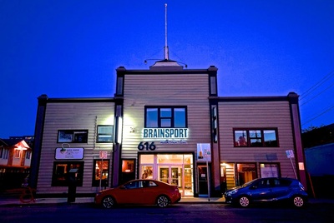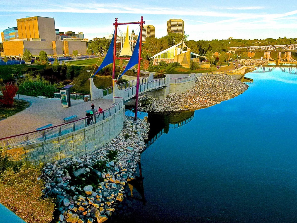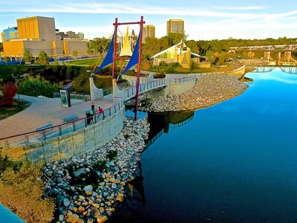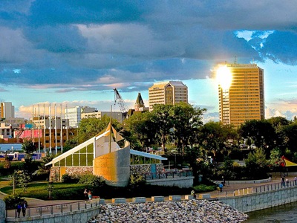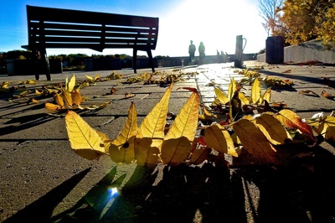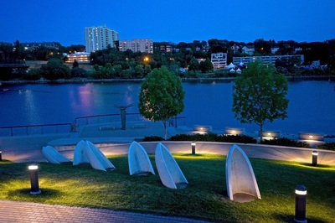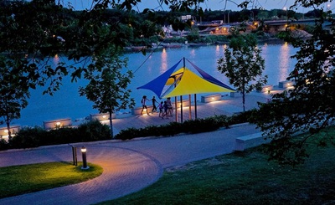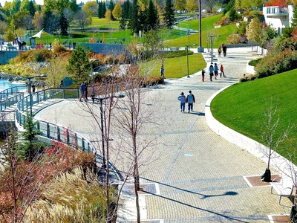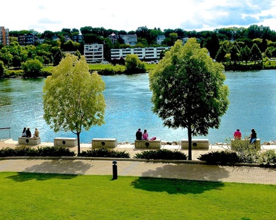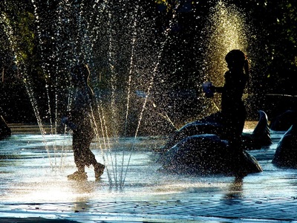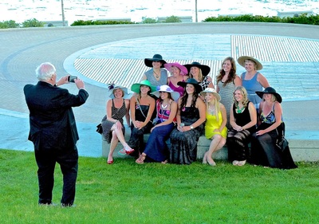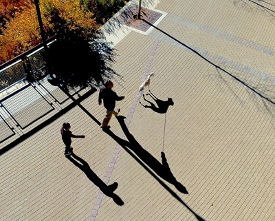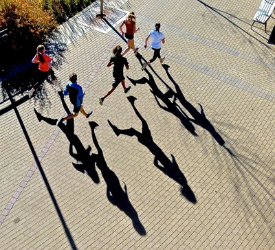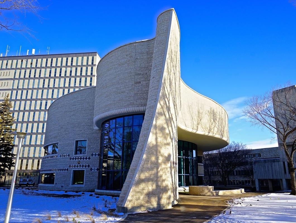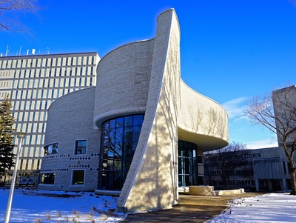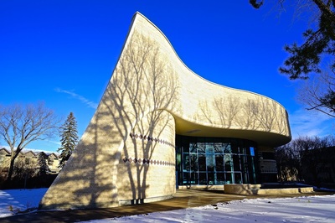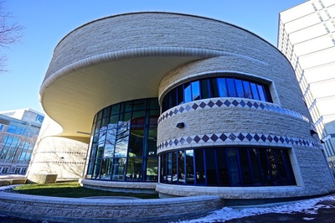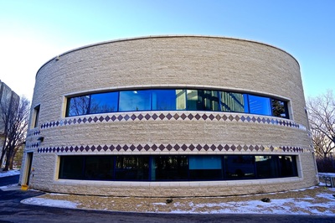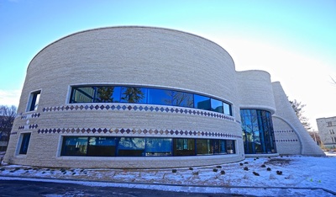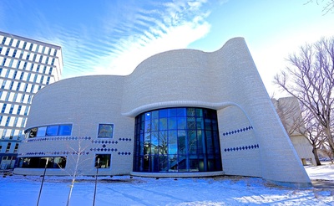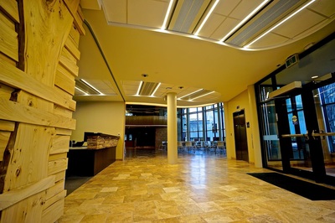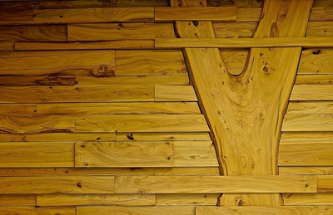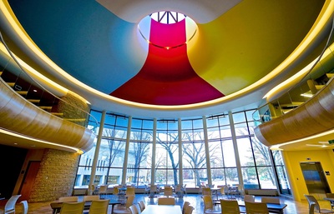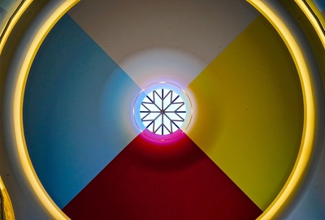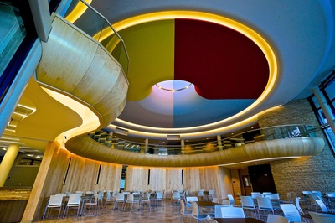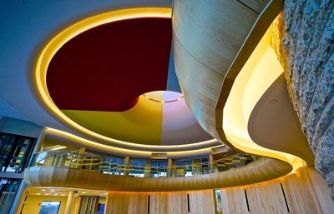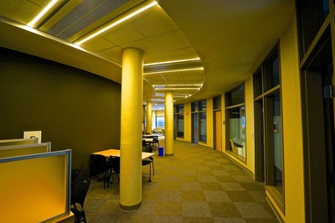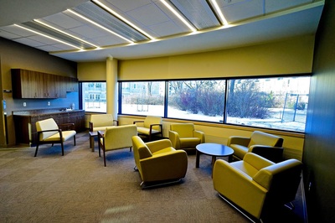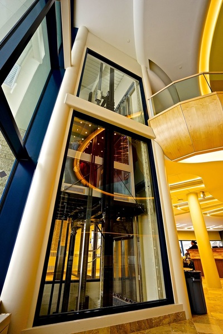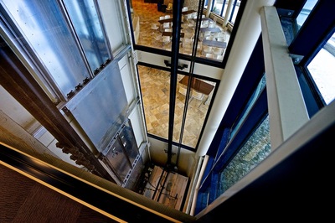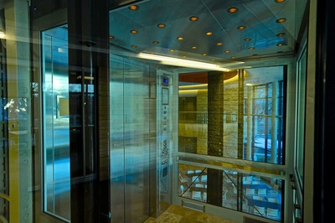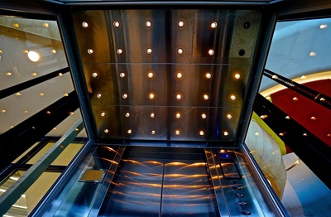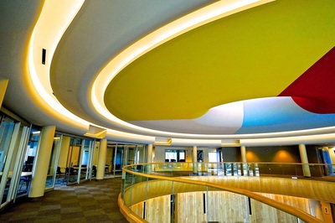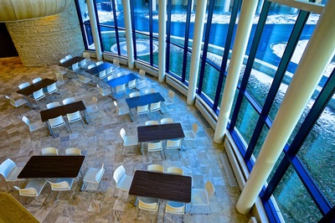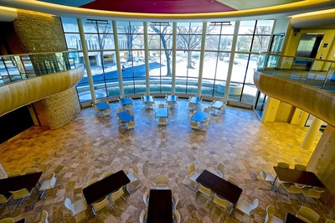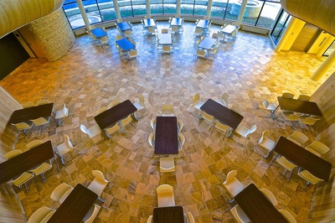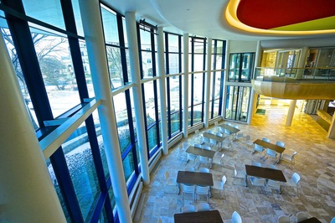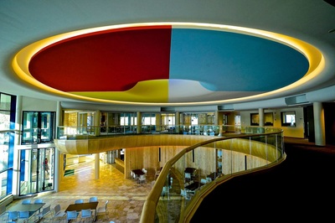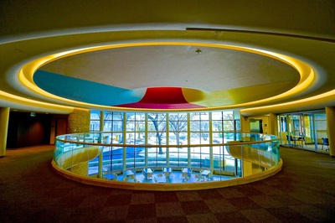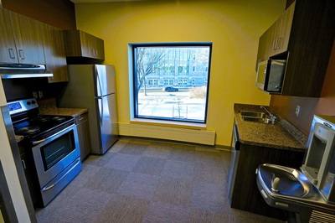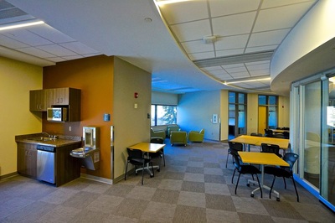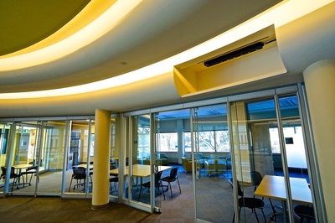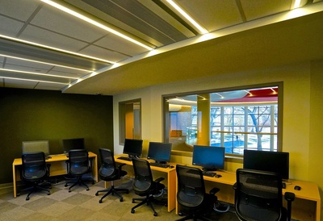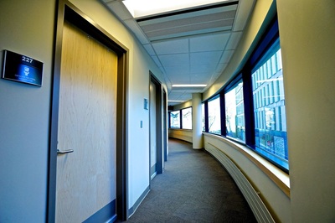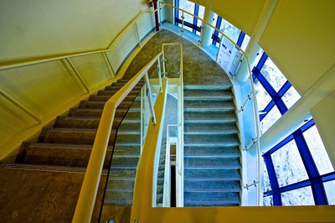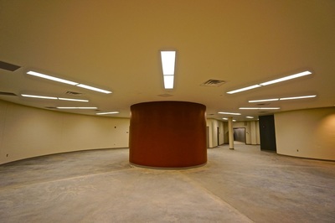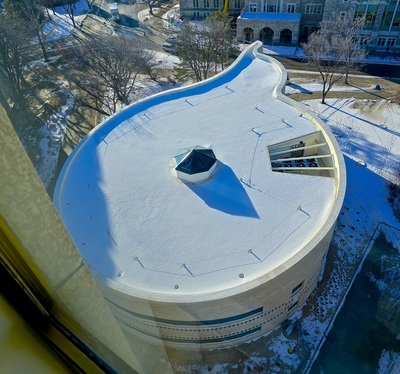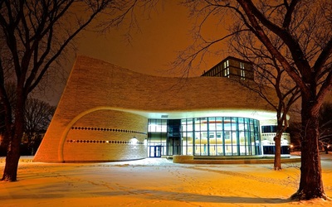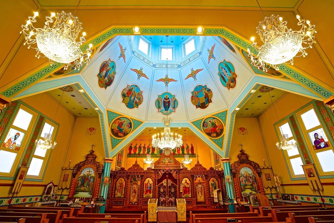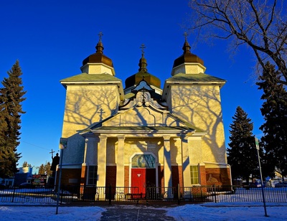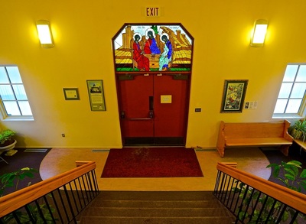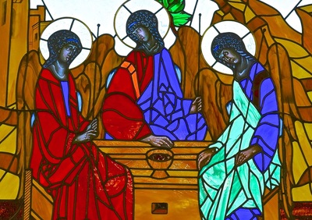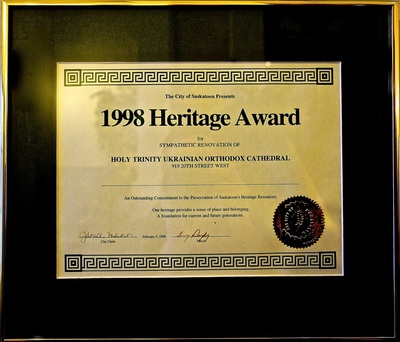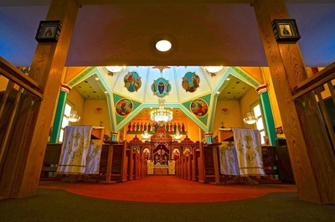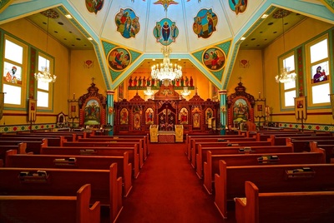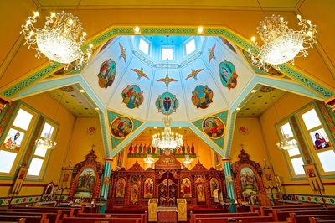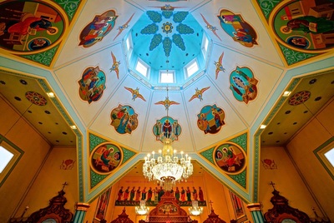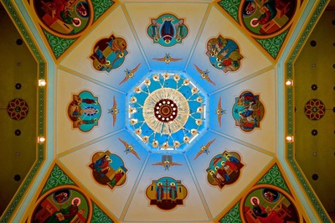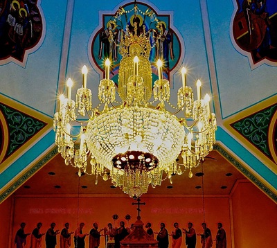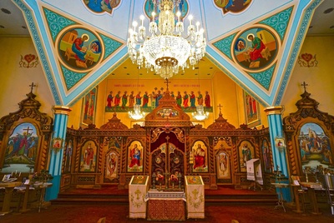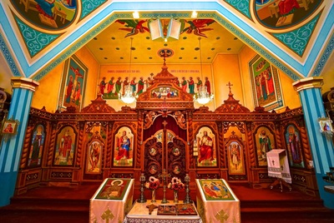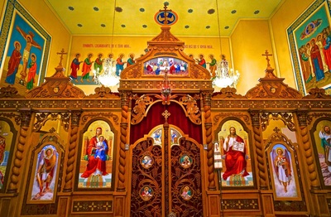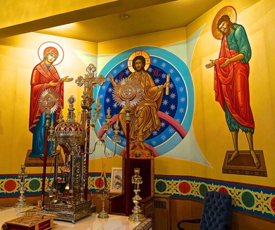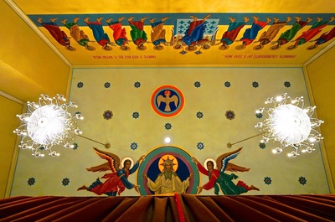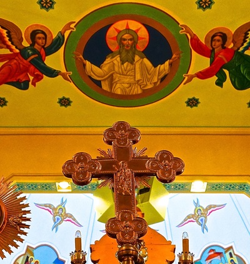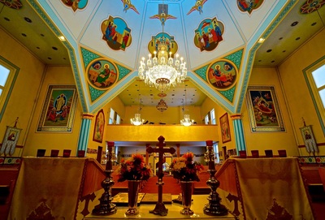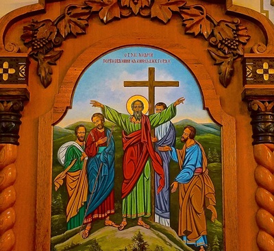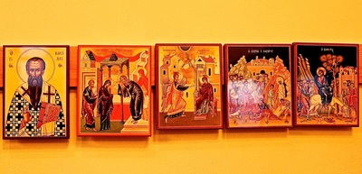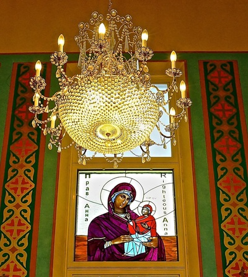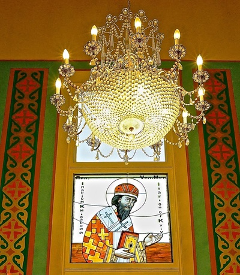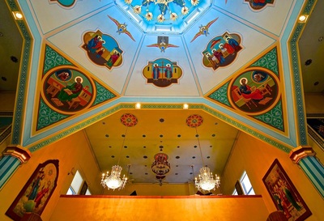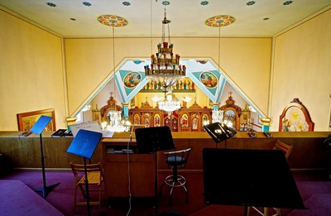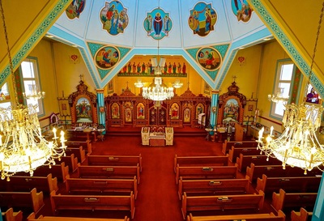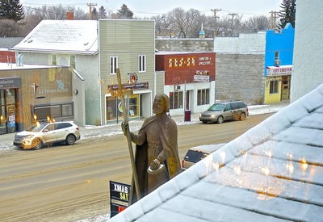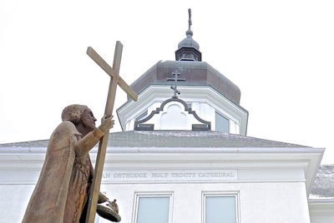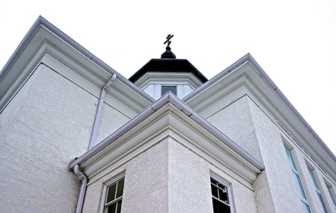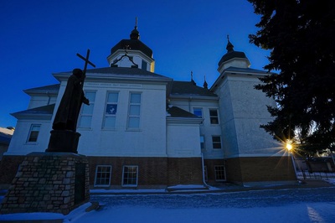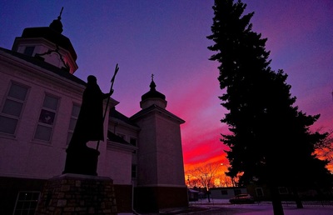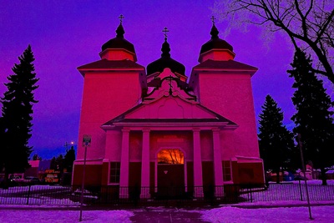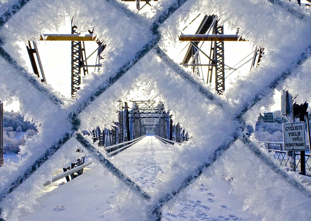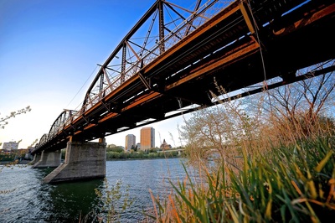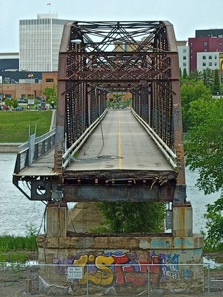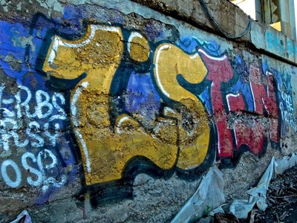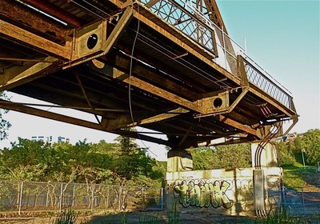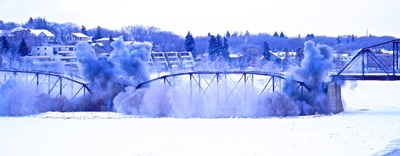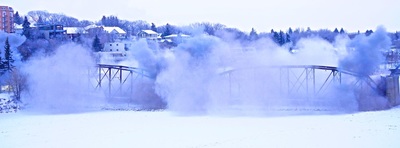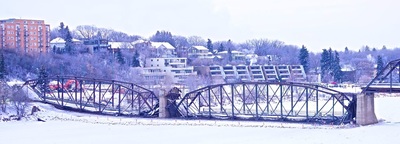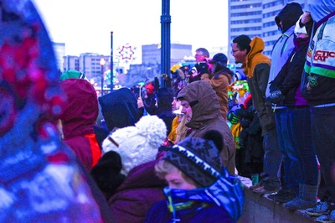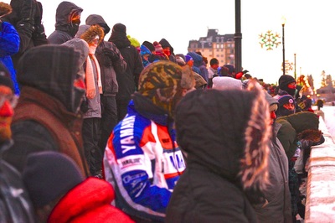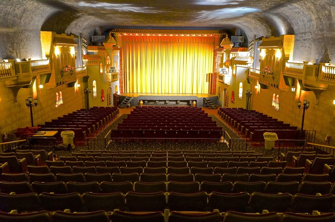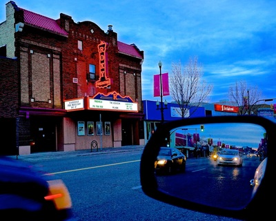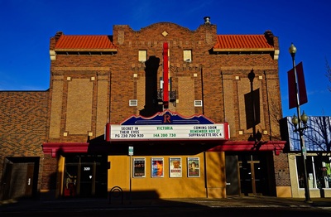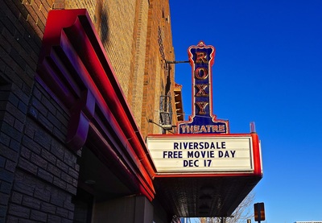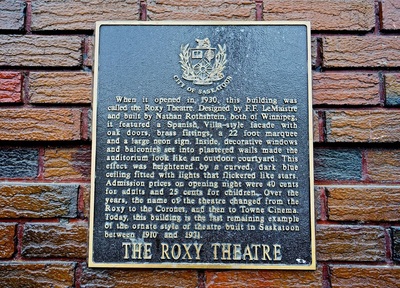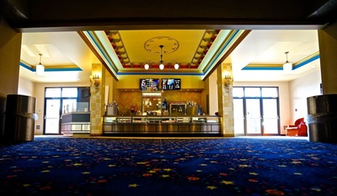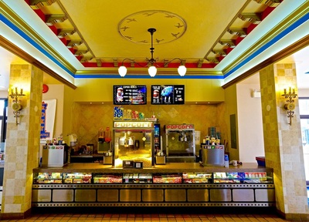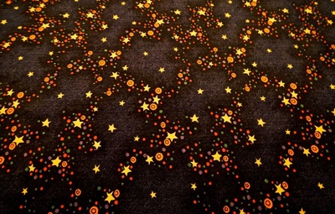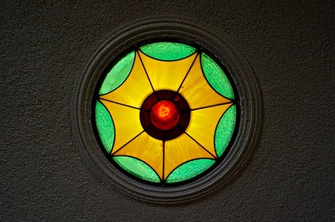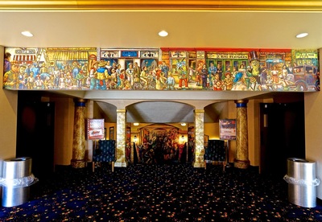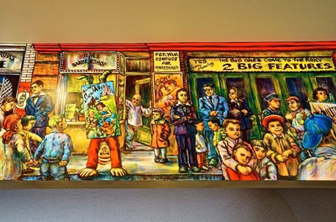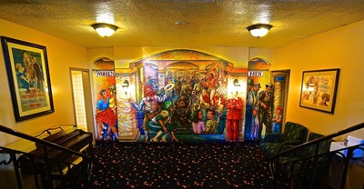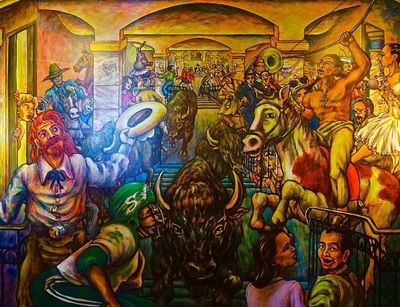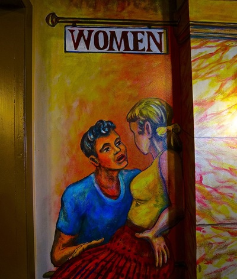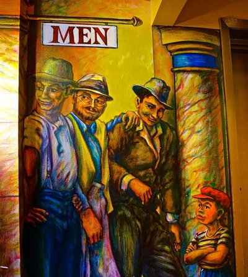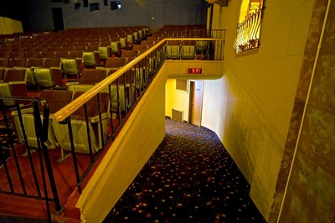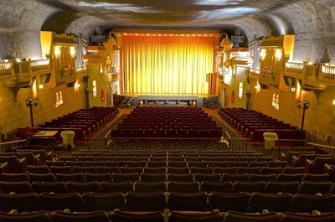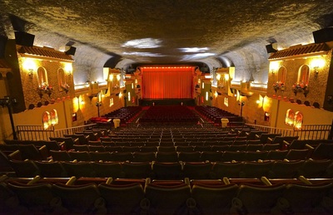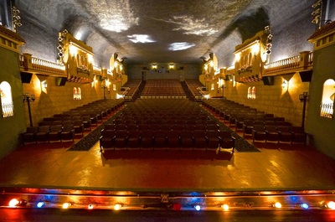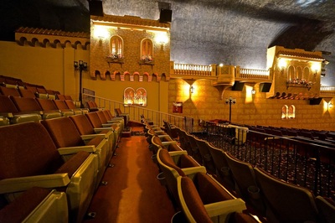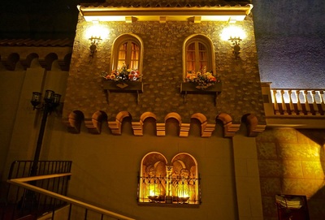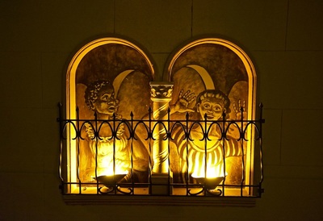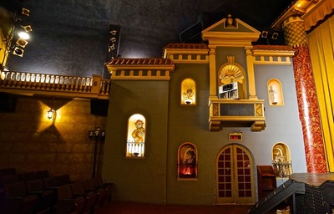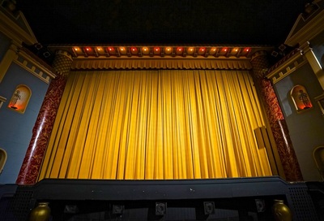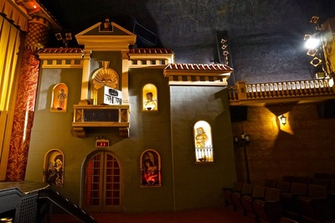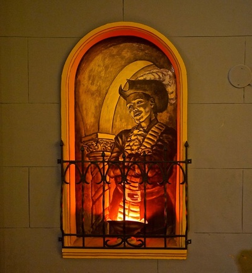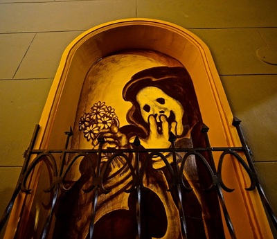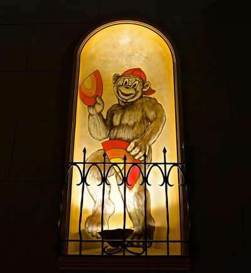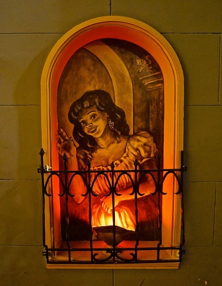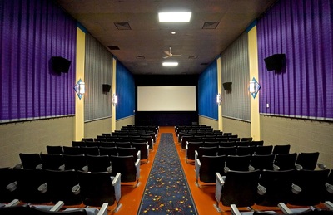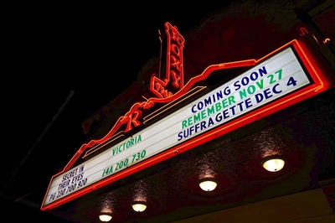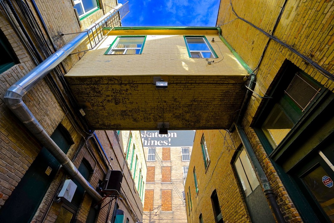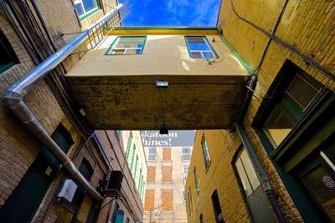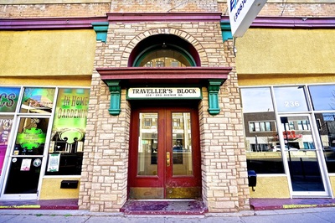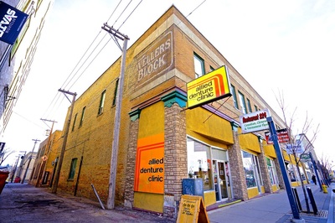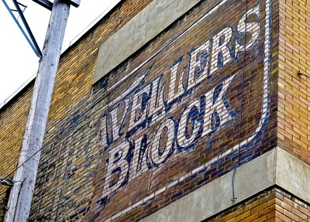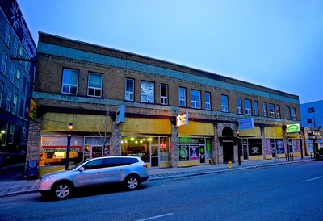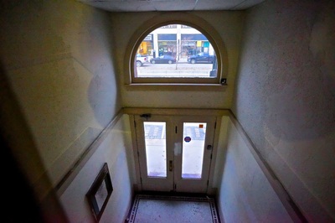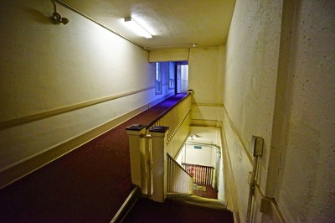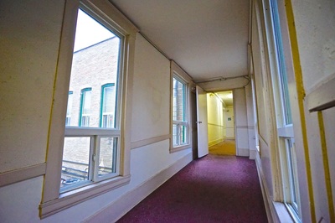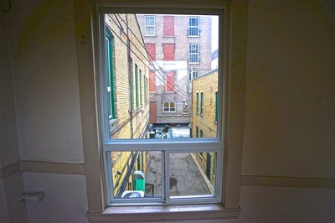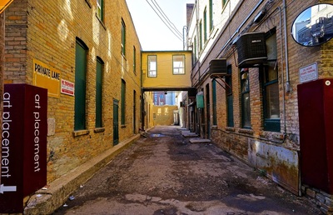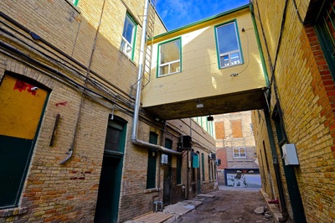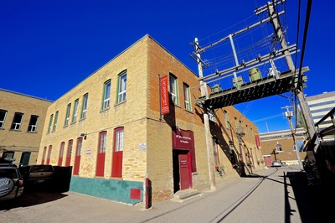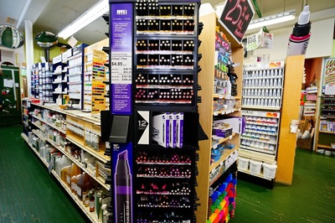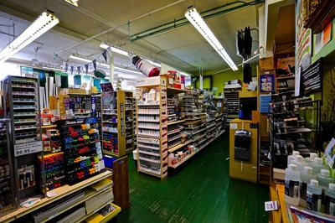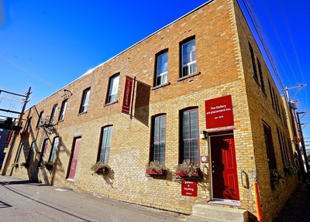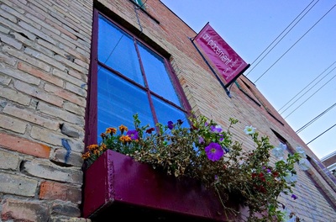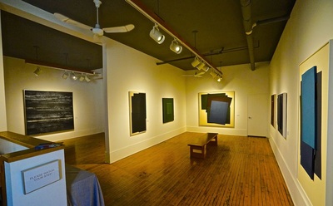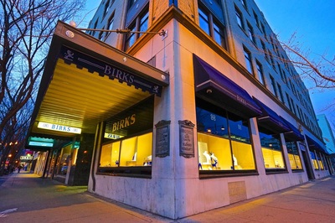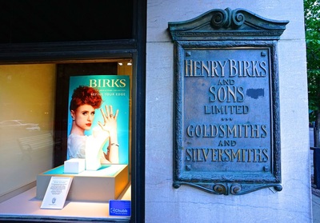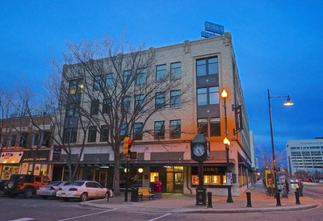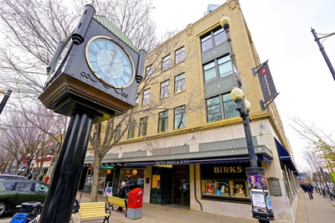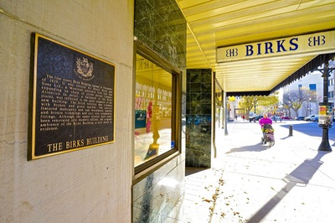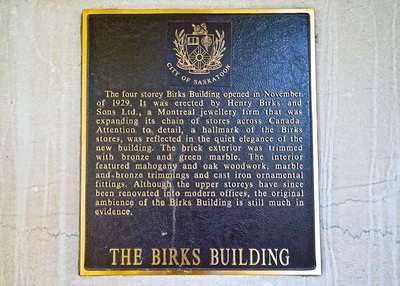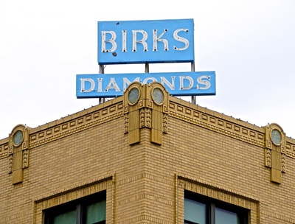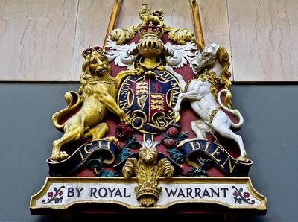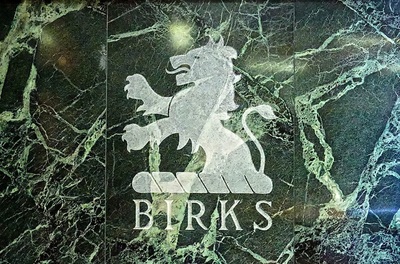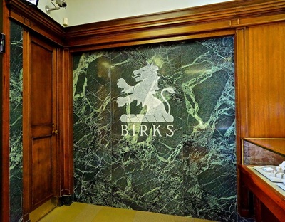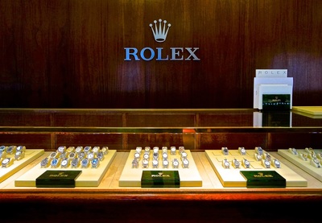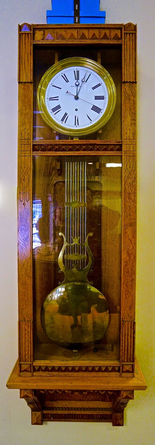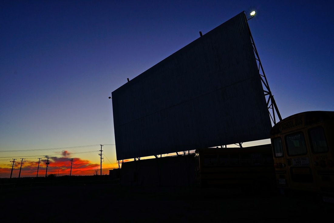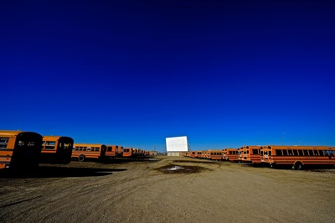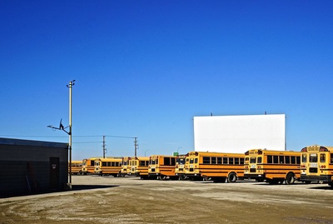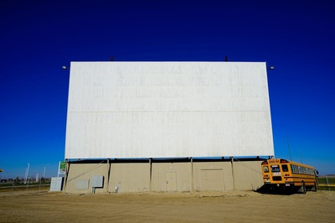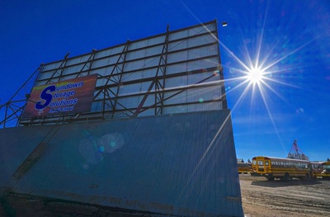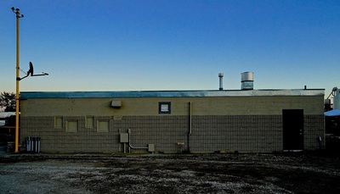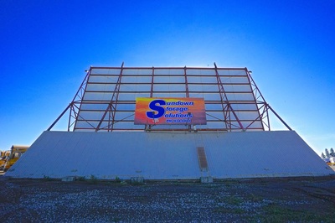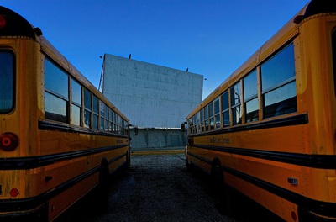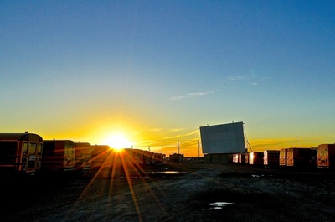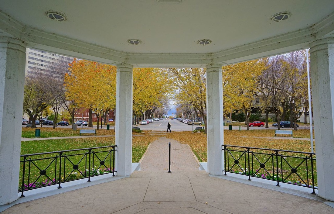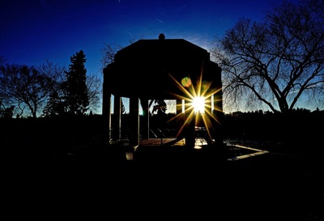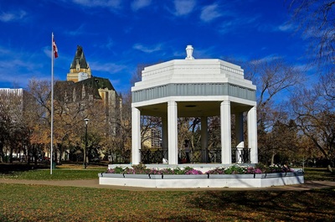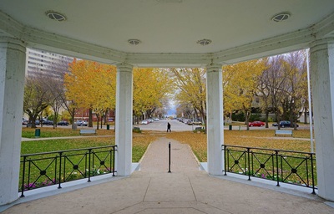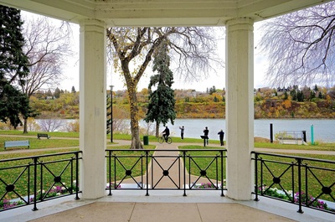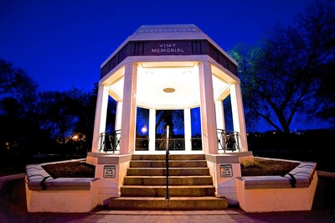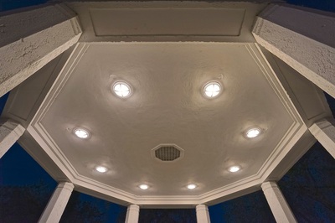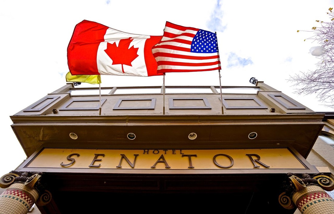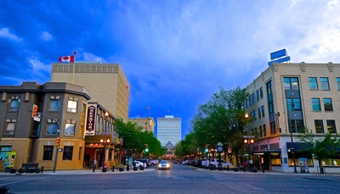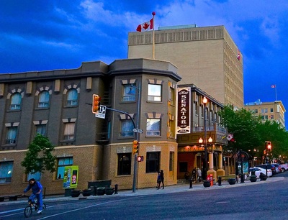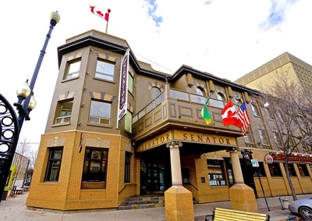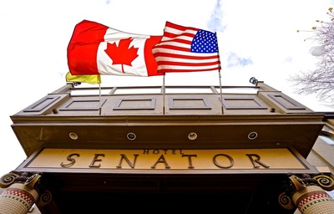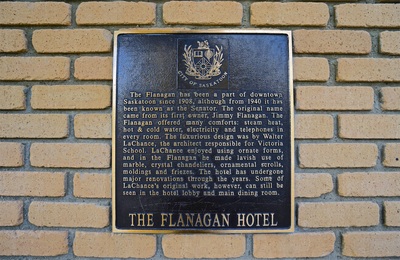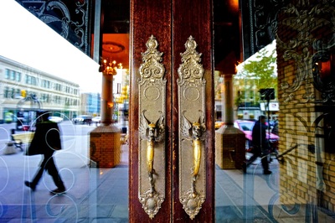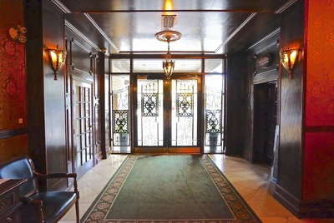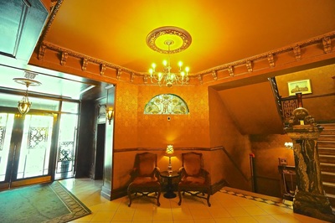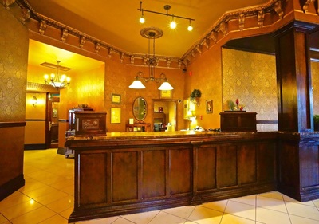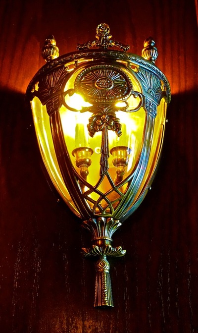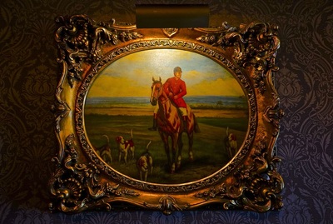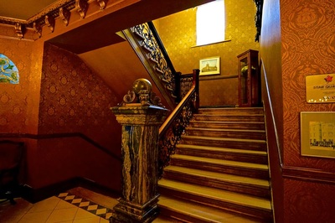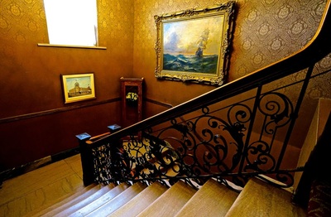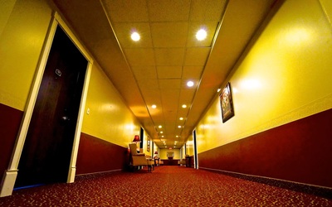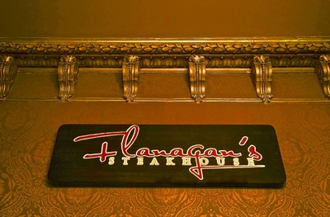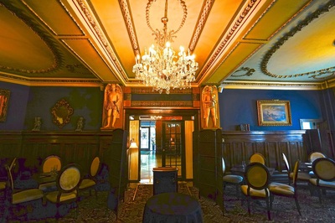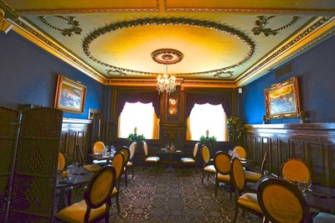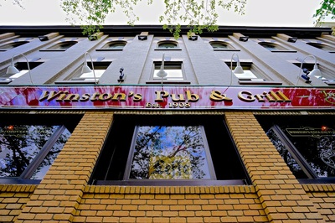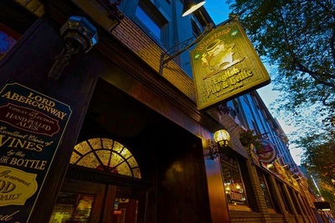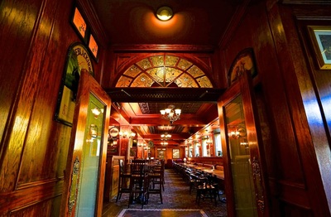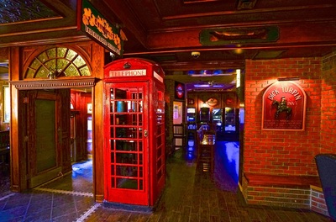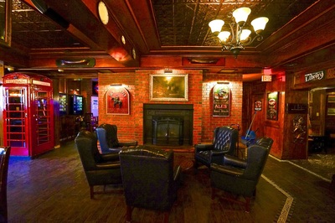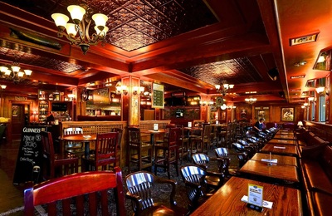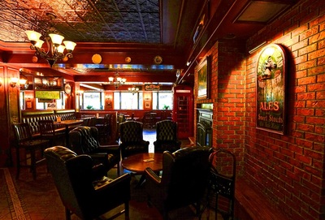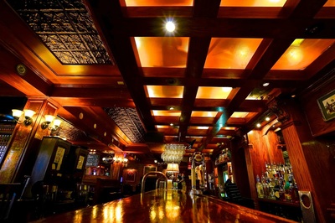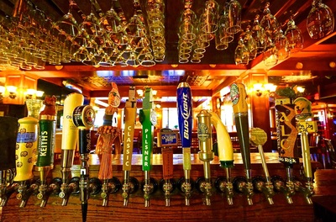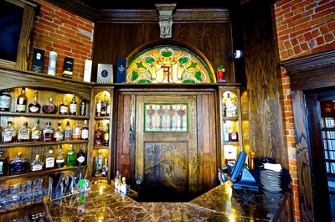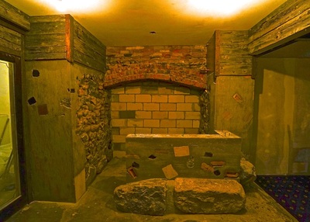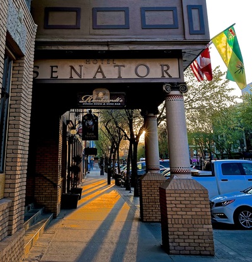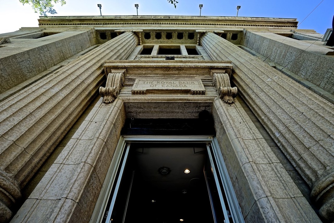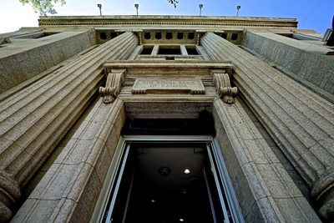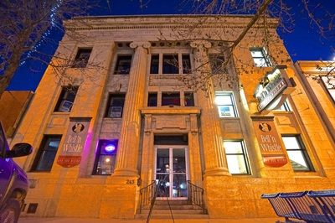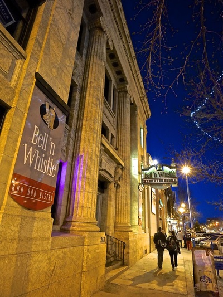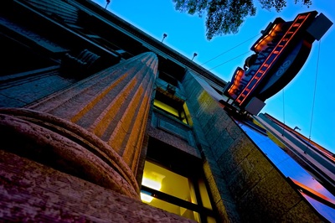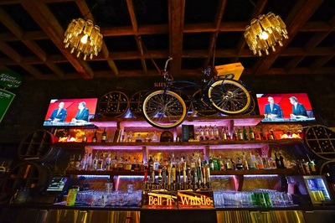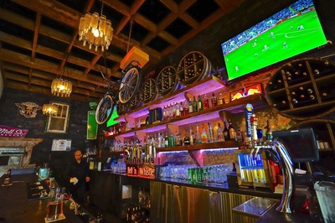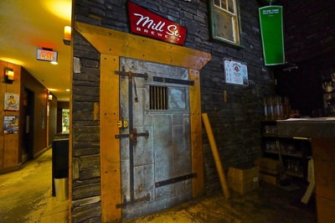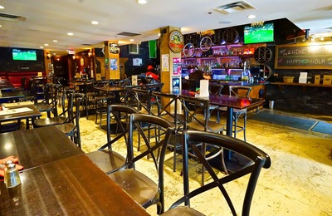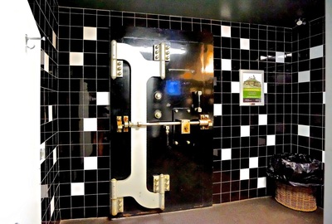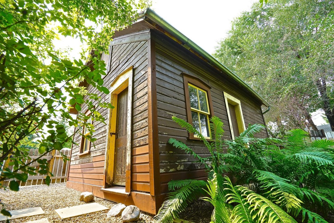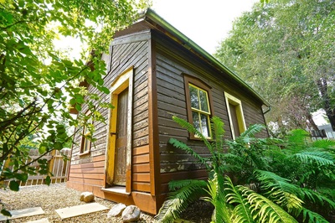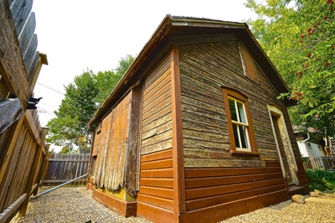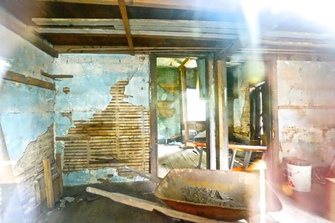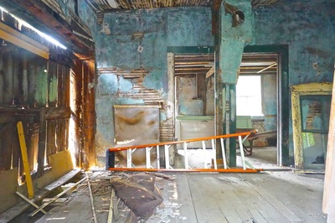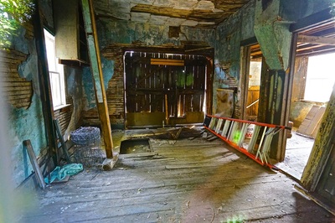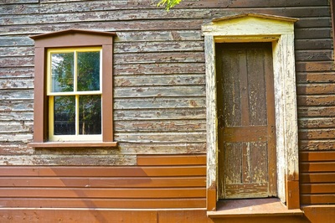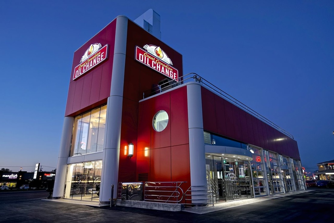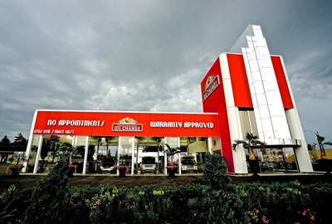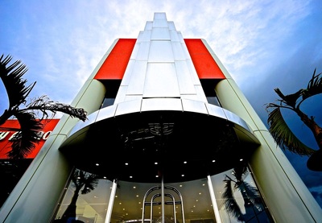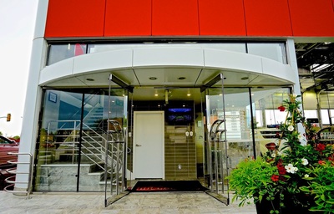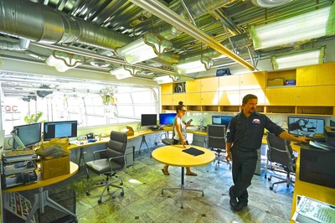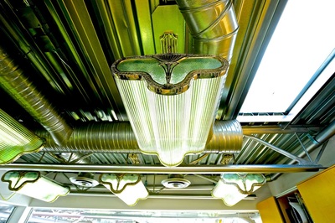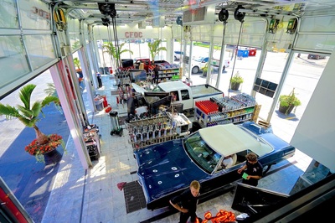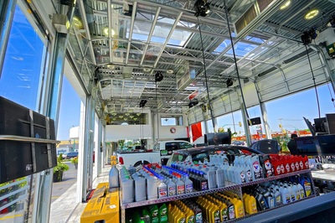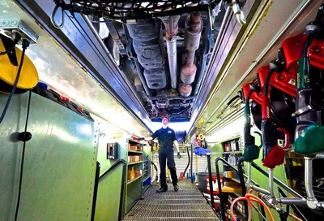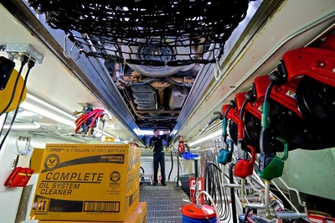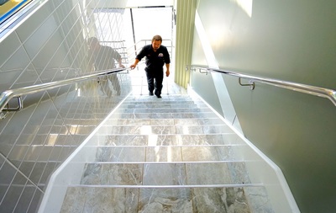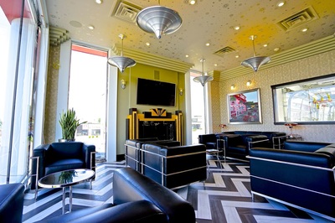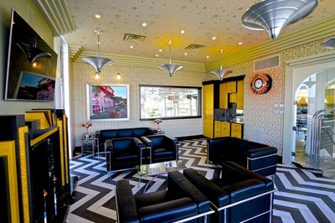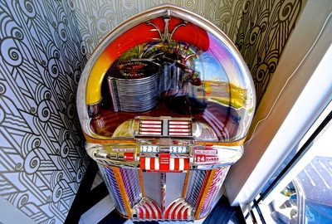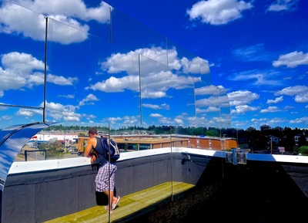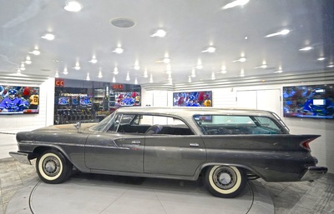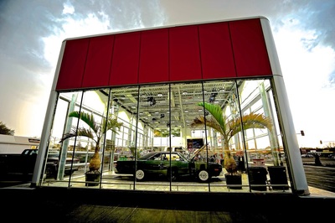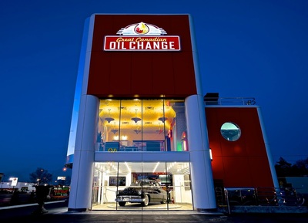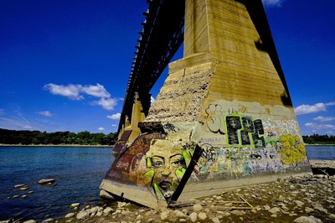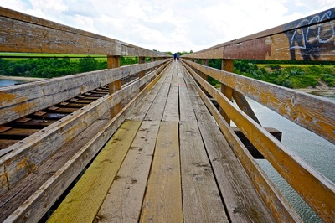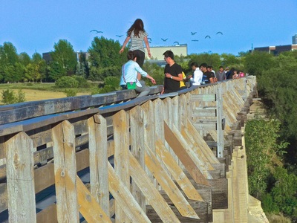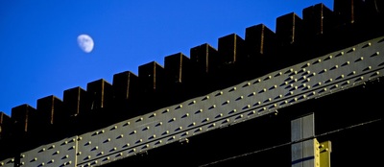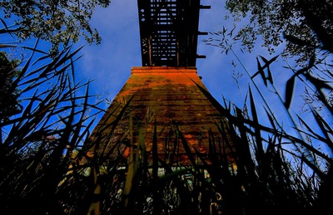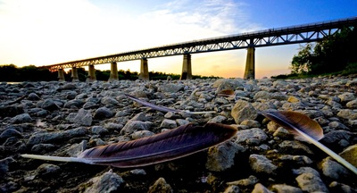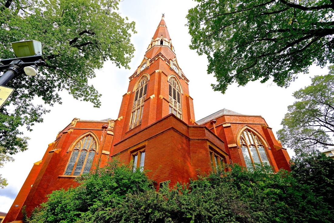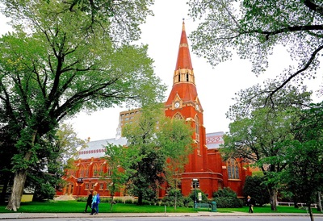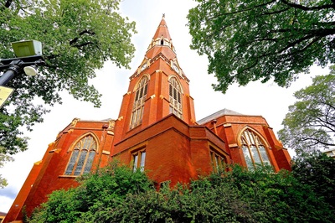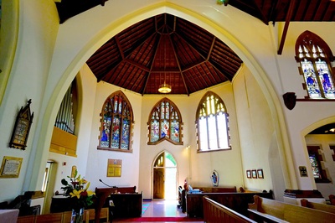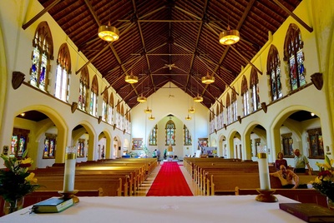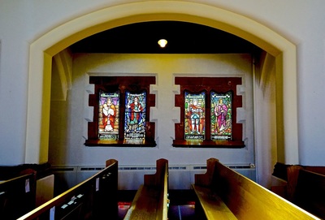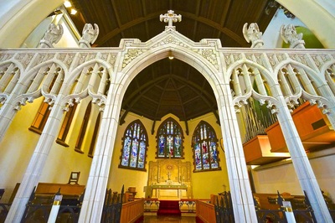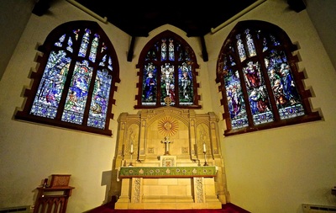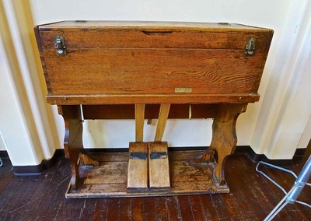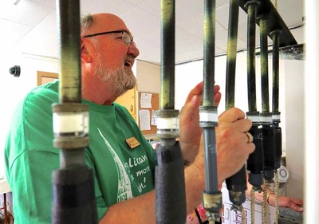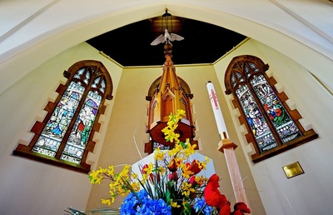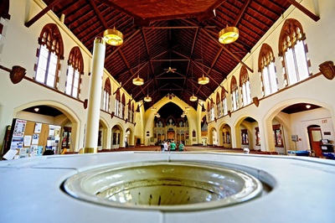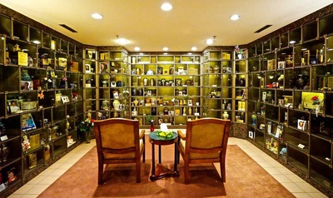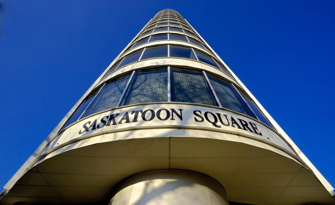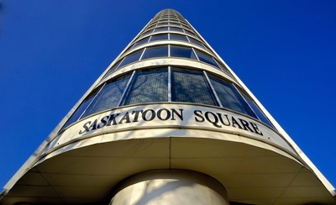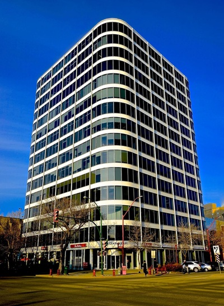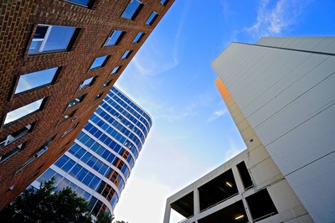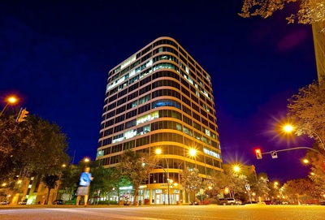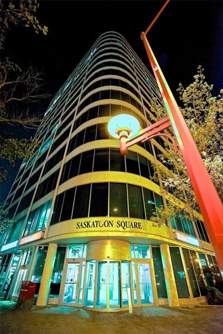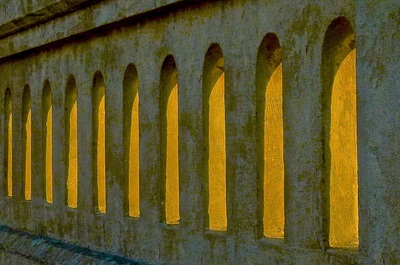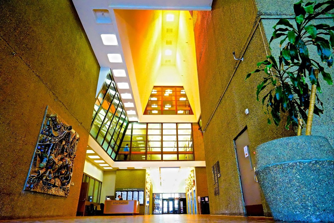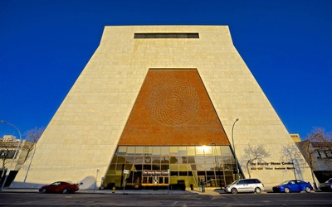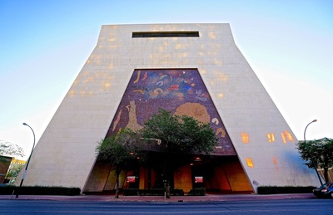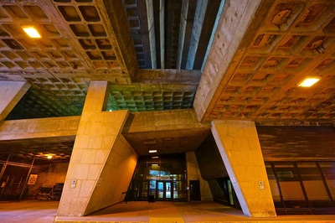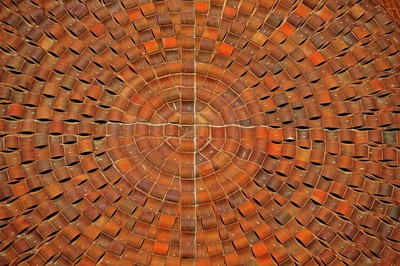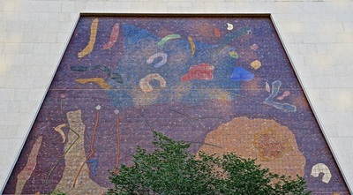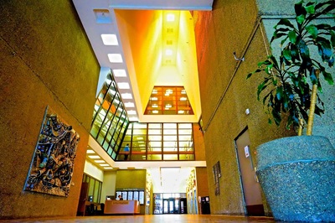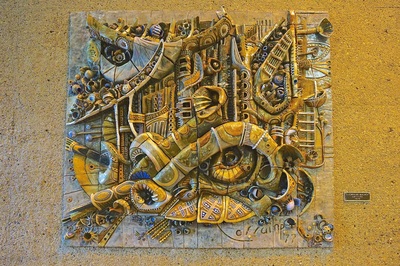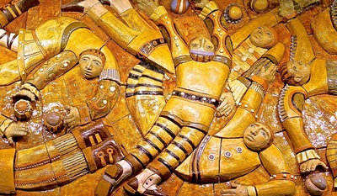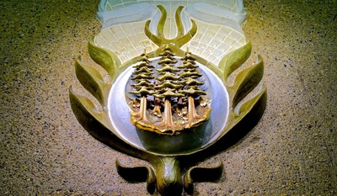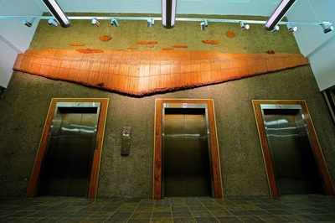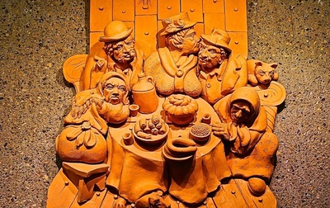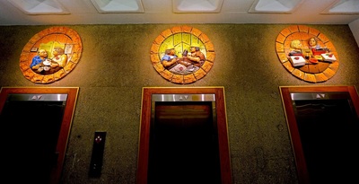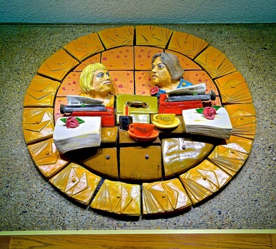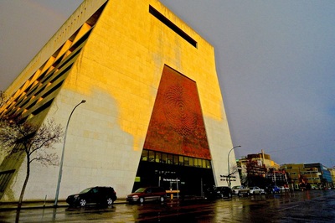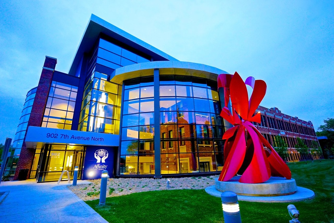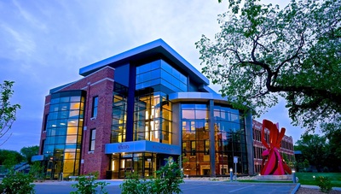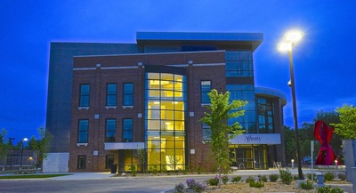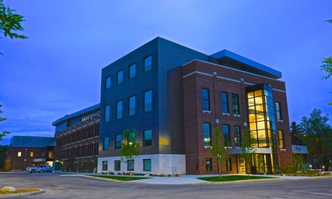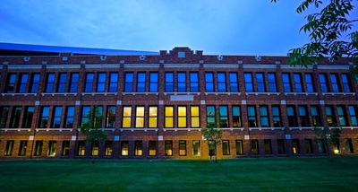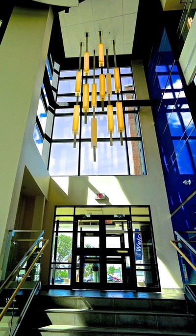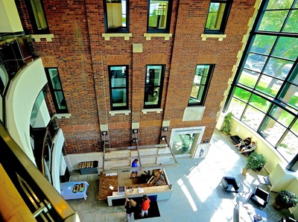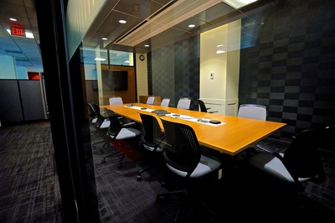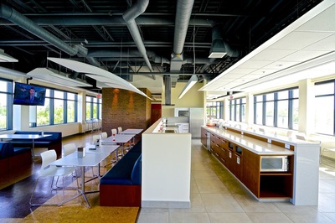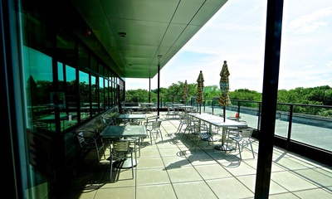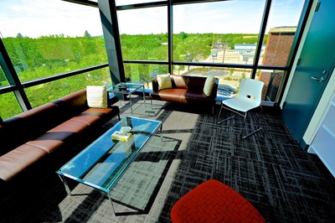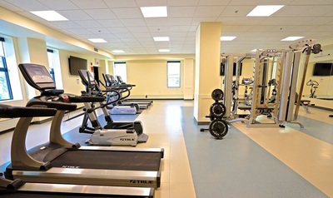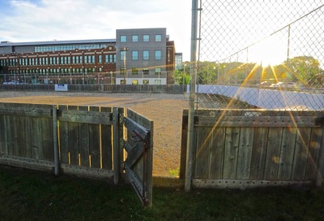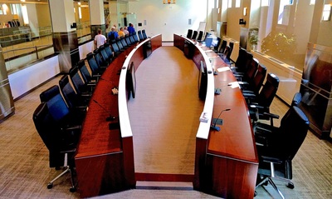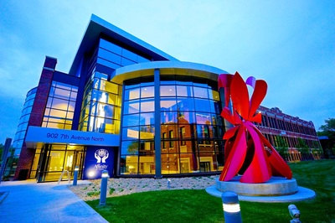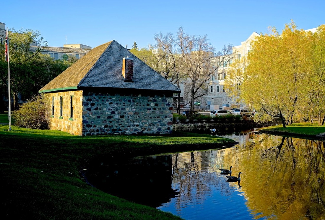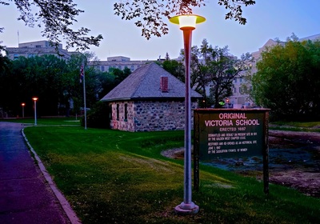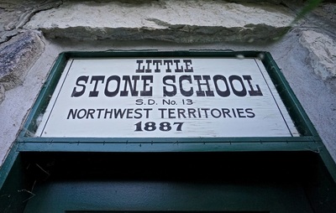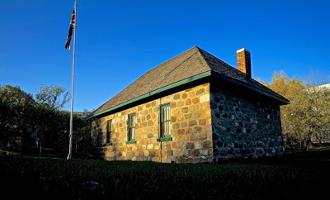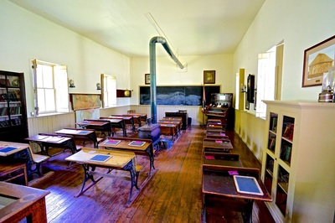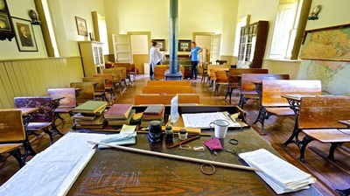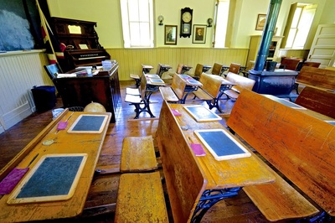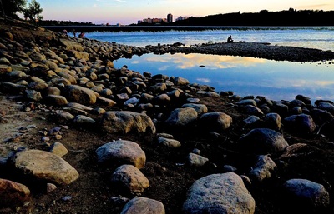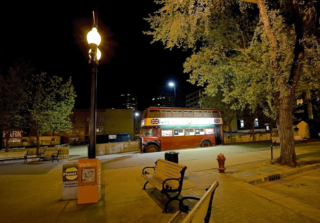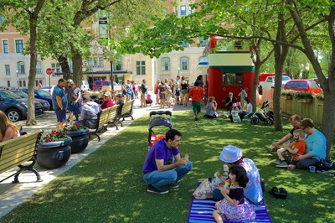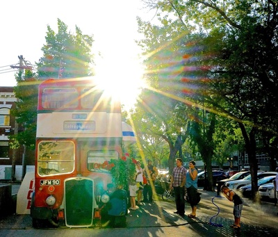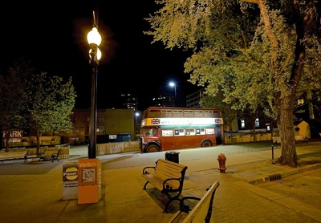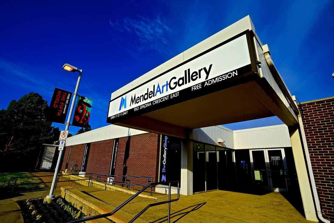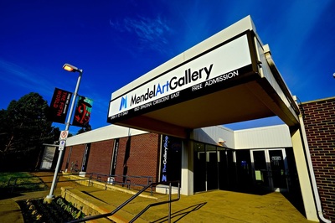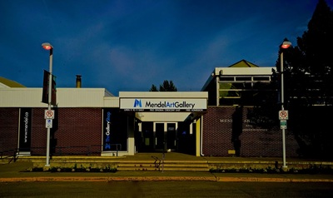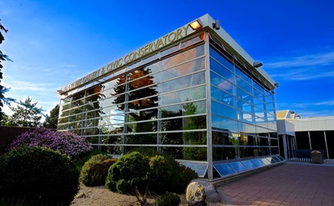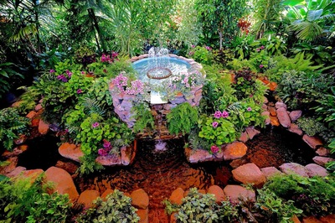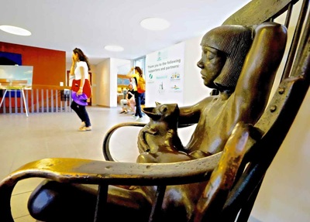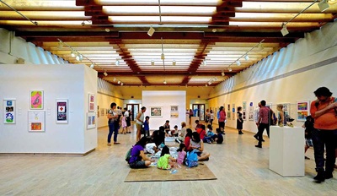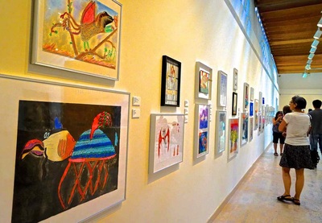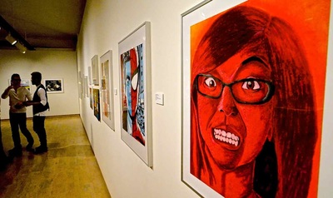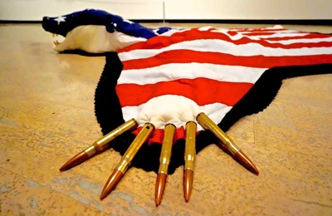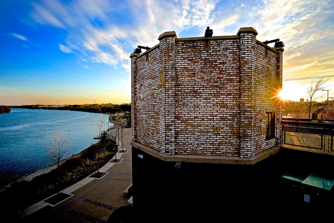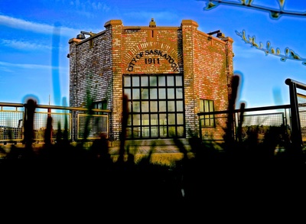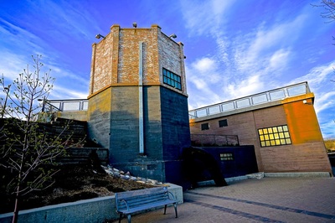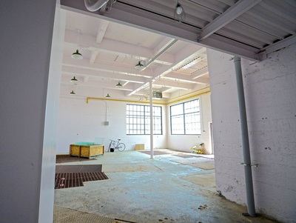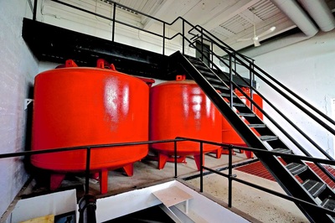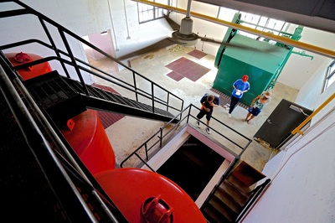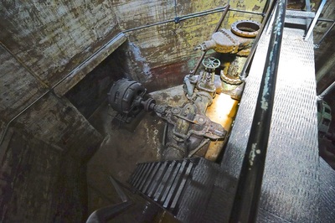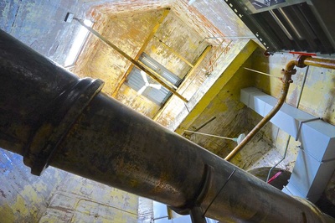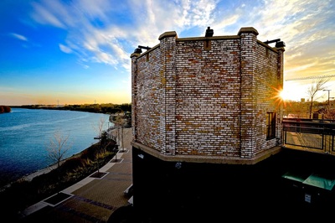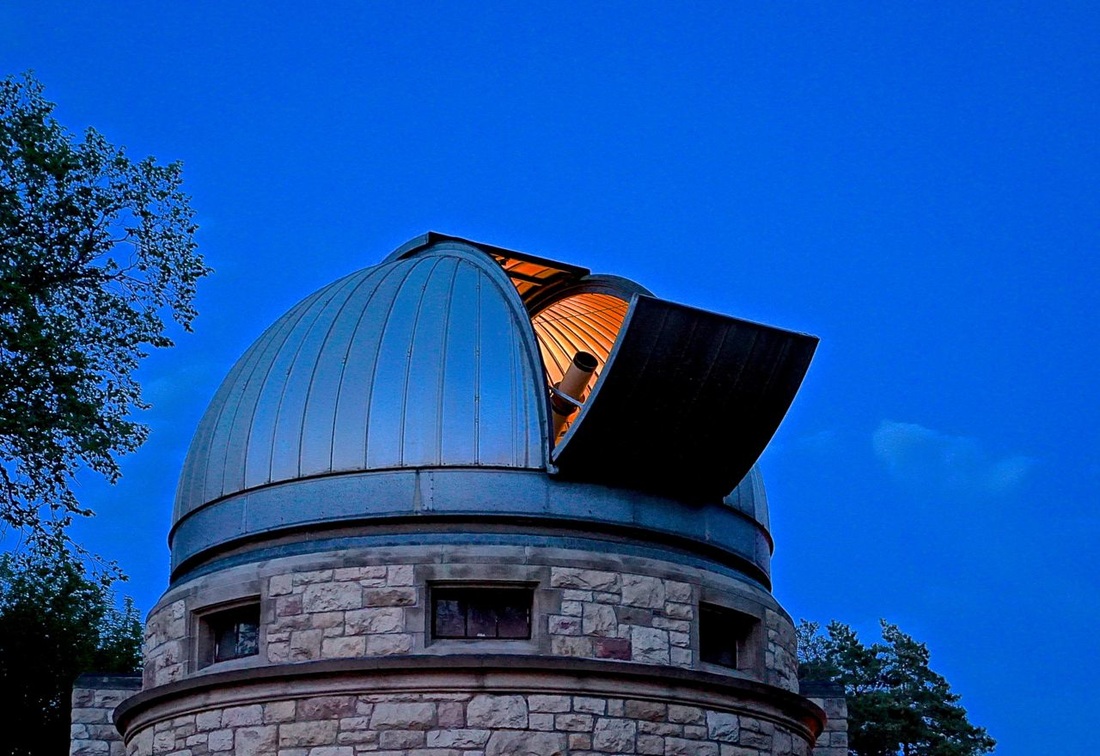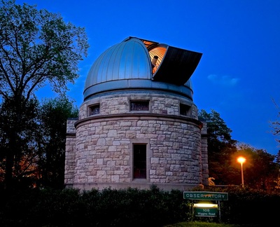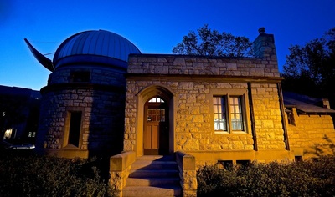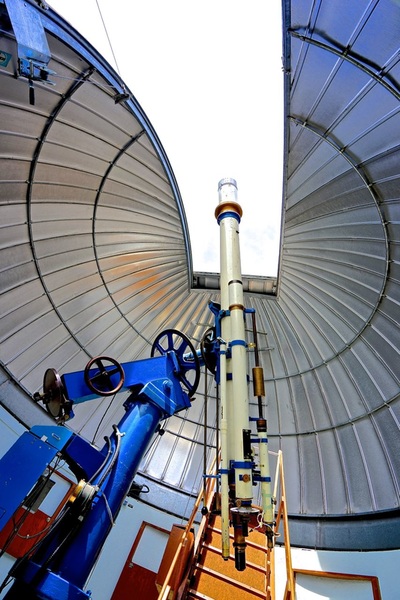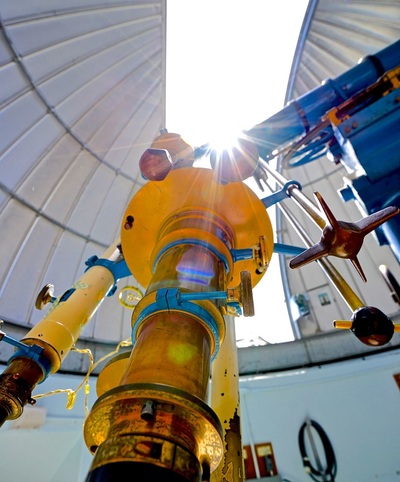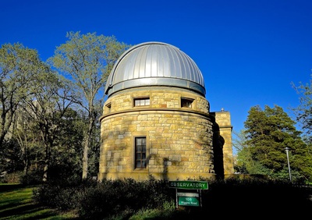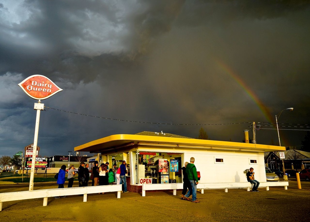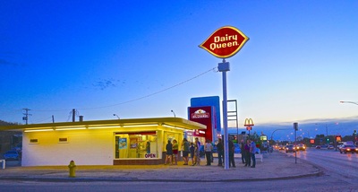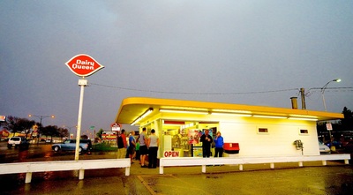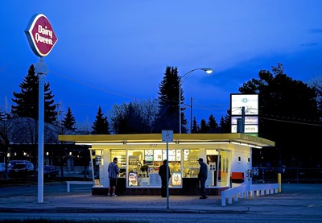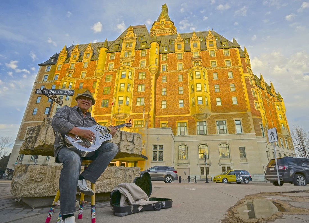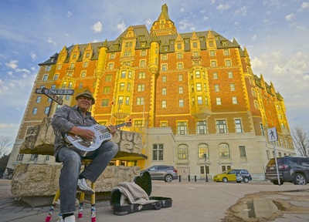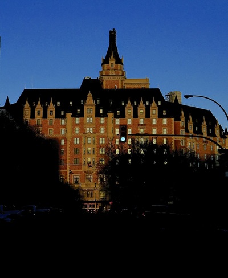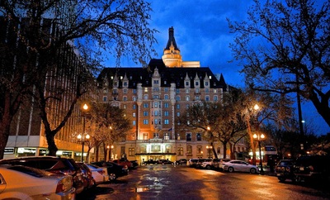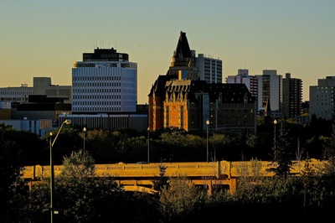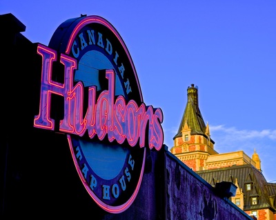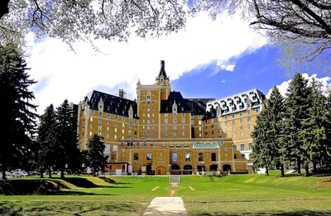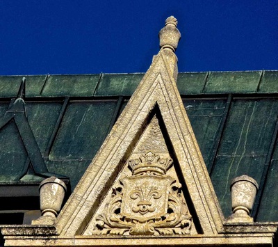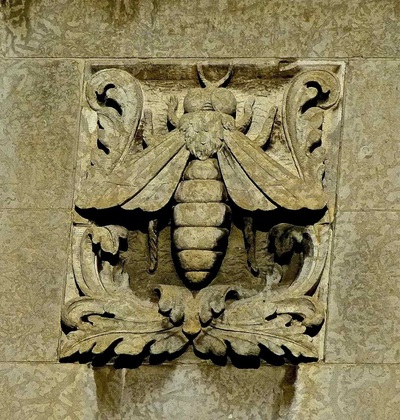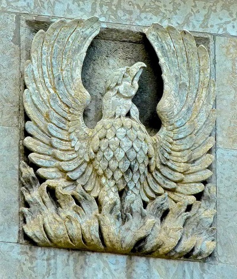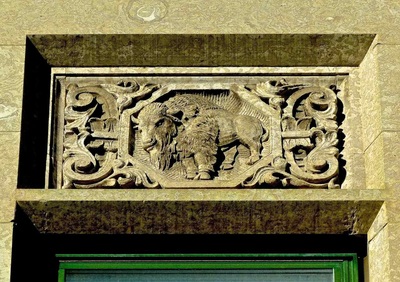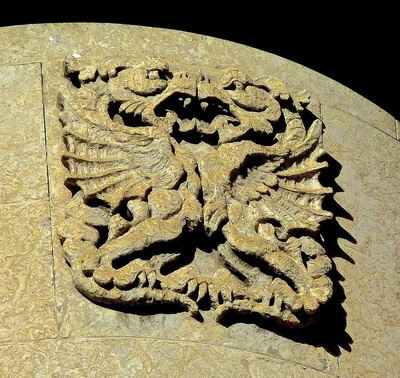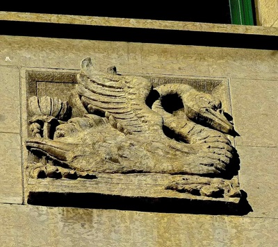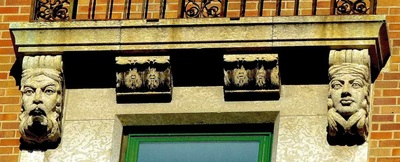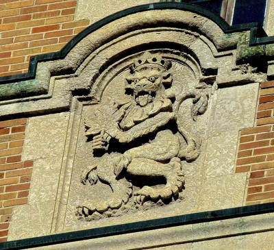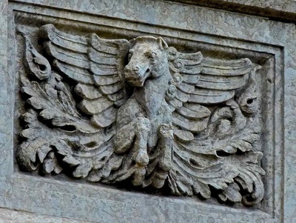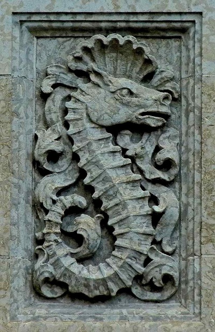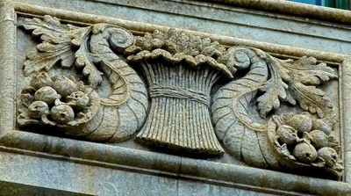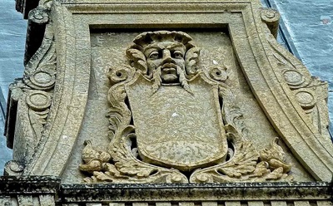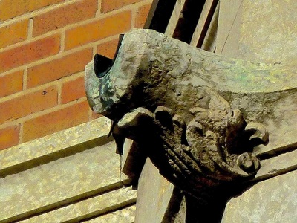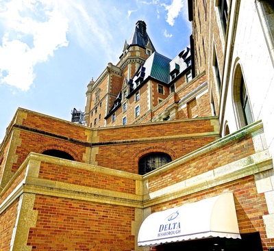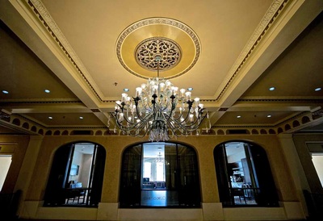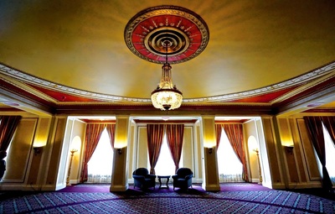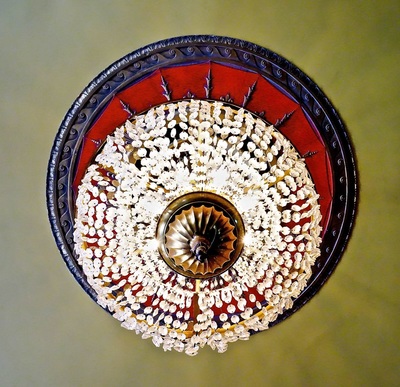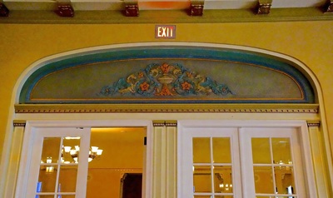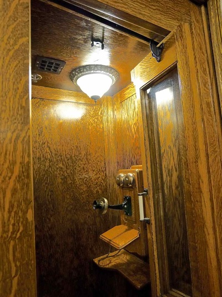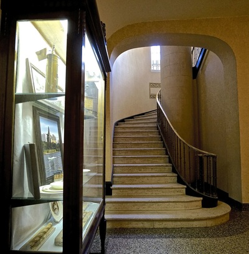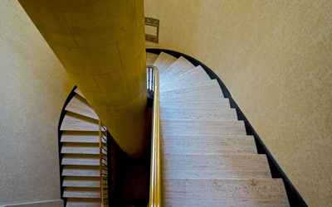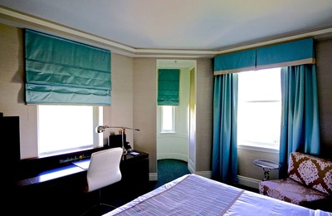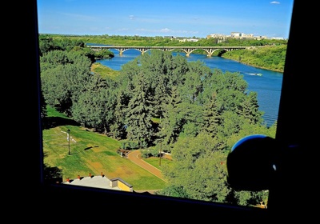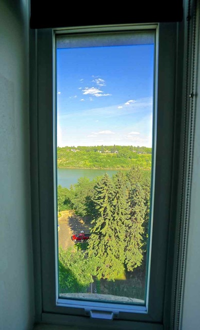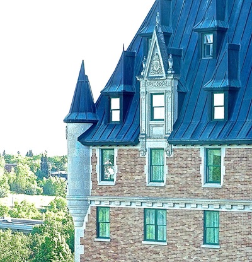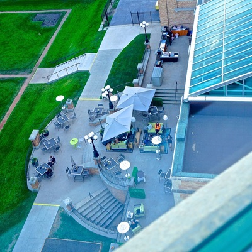Saskatoon icons
Buildings, Bridges and Other Structures We Love
Saskatoon doesn't have any other structure with the elegance, class and status of the Delta Bessborough Hotel. However, the city does have many other historic, architecturally significant, beautiful, grand, funky, quaint — pick your adjective — buildings and such that make our city a wonderful place to visit and explore. They will be featured on this website in the coming months, hopefully to foster public interest, appreciation and, ultimately, preservation of these special landmarks. Opinions will undoubtedly differ over what qualifies as "iconic", so you may agree with some selections or scratch your head over others. I don't pretend to have any particular architectural knowledge or expertise and will simply be choosing subjects that resonate with me at some personal level. There may be single photos of some, multiple photos of others, and they will appear in no particular order of importance beyond launching with Saskatoon's unrivalled signature landmark, the Delta Bessborough Hotel. Please feel welcome to drop by regularly to check them out.
Images are copyright © Steve Gibb (2021)
All rights reserved
(Click on images to enlarge)
|
SASKATOON ICONS DIRECTORY:
SCROLL DOWN TO ITEM OF CHOICE: (From latest to oldest posting) * Remai Modern Art Gallery * Remai Arts Centre (Persephone) *University of Saskatchewan - PAC - Agriculture Building - Old Stone Barn - President's Residence - MacKinnon Building - Thorvaldson Building * Southwest style * Architect David Webster's legacy |
* King George School * Sommerfeld Blocks (Buds and Craft Council) * CPR Station * Firehall No. 3 * Broadway Theatre * SaskTel Centre * TCU Place * Rutherford Rink * Third Ave. United Church * Western Development Museum * Broadway Cafe |
* Brainsport * River Landing * Gordon Oakes Redbear Centre * Holy Trinity Cathedral * Traffic Bridge * Roxy Theatre * Travellers Block & Annex * Birks Building * Sundown Drive-in * Vimy Memorial Bandshell * Senator Hotel * Royal Bank * Trounce House |
* Great Canadian Oil Change * CPR Bridge * St. John's Cathedral * Saskatoon Square * Broadway Bridge * Sturdy Stone Centre * Affinity Credit Union * Little Stone School * Saskatoon Weir * Bus Stop Refreshments * Mendel Art Gallery * Old Pump House * U of S Observatory * Dairy Queen (8th St.) * Delta Bessborough |
REMAI MODERN: OK, it's built. Now will they come?
The old saw, build it and they will come, is going to be put to the test for the Remai Modern Art Gallery like no other project in Saskatoon since, well, Saskatchewan Place (now SaskTel Centre), or, perhaps, the Centennial Auditorium (now TCU Place) or, heaven forbid, even the Saskatoon Field House (still the Field House).
Come to think of it, no tax-funded facility ever gets built in Saskatoon without a massive outcry.
Can you imagine former mayor Sid Buckwold having to sell residents back in the 1960s on the merits of ripping out the CNR bridge, train station and railway yards, and replacing them with the Idylwyld Freeway, Idylwyld Bridge and Midtown Plaza? Not likely, but can you imagine the state of downtown Saskatoon today if it had not been done at that time?
Since it opened in October, 2017, it is now Remai Modern’s time to see if it can convince taxpayers to embrace it. So far, it's getting some feel-good advance publicity from a few prominent publications around the world. But will that bring in enough visitors to help taxpayers forget the construction delays and budget over runs that pushed it's cost north of $100-million (including the underground parking).
Like most other public facilities, only time will tell.
The old saw, build it and they will come, is going to be put to the test for the Remai Modern Art Gallery like no other project in Saskatoon since, well, Saskatchewan Place (now SaskTel Centre), or, perhaps, the Centennial Auditorium (now TCU Place) or, heaven forbid, even the Saskatoon Field House (still the Field House).
Come to think of it, no tax-funded facility ever gets built in Saskatoon without a massive outcry.
Can you imagine former mayor Sid Buckwold having to sell residents back in the 1960s on the merits of ripping out the CNR bridge, train station and railway yards, and replacing them with the Idylwyld Freeway, Idylwyld Bridge and Midtown Plaza? Not likely, but can you imagine the state of downtown Saskatoon today if it had not been done at that time?
Since it opened in October, 2017, it is now Remai Modern’s time to see if it can convince taxpayers to embrace it. So far, it's getting some feel-good advance publicity from a few prominent publications around the world. But will that bring in enough visitors to help taxpayers forget the construction delays and budget over runs that pushed it's cost north of $100-million (including the underground parking).
Like most other public facilities, only time will tell.
REMAI ARTS CENTRE: New home for Persephone Theatre
When Saskatoon’s Persephone Theatre was founded in 1974 by sisters Janet and Susan Wright, along with artistic director Brian Richmond, it operated from rented space in the Mendel Art Gallery near the river adjacent to Kinsmen Park.
Like most actors who skip from role to role, Persephone too had an itinerant beginning, skipping from venue to venue and artistic director to artistic director, with several homes and no fewer than six artistic directors from 1974-81.
Persephone spent it’s second season at the U of S’s Greystone Theatre and third at St. Thomas Westley church hall. It was not until 1982 when Persephone turned the corner under the leadership of new artistic director Tibor Feheregyhazi, who brought financial stability to the theatre and moved it into a new home in the then-vacant Westgate Alliance Church on Rusholme Road, where it spent the next 24 years.
In 2007, Persephone would move back to the river once again, into flashy new digs at River Landing. Unfortunately, Feheregyhazi would not live to see the theatre in its new location. He died in July of 2007 and was replaced by current artistic director, Del Sturjik.
UNIVERSITY OF SASKATCHEWAN: A treasure trove of iconic buildings
When it comes to iconic Saskatoon buildings, one need look no further than the University of Saskatchewan to find an outstanding collection.
The university has numerous noteworthy buildings that stand out for a variety of reasons, from historical, to architectural, to scientific, to cultural. Many of them were among the first buildings on campus, built not just for function but to make a bold statement about the importance of the university to the province’s future. The legacy in stone, brick and mortar alone makes it easy to understand why there was such a political battle in the early 1900s between Saskatoon, Battleford, Moose Jaw, Prince Albert and Regina to be chosen as site of the new provincial university.
Many of the early buildings were built in the Collegiate Gothic style using the signature grey limestone favoured by the Montreal architectural firm of Brown and Vallance, original designer of the campus. The limestone was initially quarried north of Saskatoon near former community of Clarkboro, but when that supply petered out, stone was imported from Tyndall, Manitoba.
Foremost among the iconic U of S structures, is what is now known as the Peter MacKinnon Building, an imposing edifice anchoring the east end of the Bowl, the large oval green space around which the campus was designed.
The building was constructed (1910-13) to house the College of Agriculture, and it spent the next century officially known as the College Building. It was closed for major repairs from 1997-2005 and in 2012 it was renamed in honour of Peter MacKinnon, the former U of S president who served from 1999-2012.
The College Building was declared a National Historic Site in 2001 and is described on Canada’s Historic Places website as “the centrepiece of the finest grouping of Collegiate Gothic university buildings in Canada.”
Among the other significant contributions to the university's building registry by architects Brown and Vallance, are student residences Saskatchewan Hall, 1910-12, and Qu'Appelle Hall, 1914-16; the old stone barn, 1910-12; the president's residence, 1911-13; Emmanuel College, 1910-12; the dean of Agriculture residence (later the Faculty Club), built in 1911-12 and later rebuilt after it was destroyed by fire in 1973; Engineering Building, built in 1910-12 and rebuilt in 1925 after it also burned; the Physics Building, 1919-21; Chemistry Building (Thorvaldson), 1922-24; St. Andrew's Presbyterian College, 1922-23; Memorial Gates, 1927-28; and the Field Husbandry Building (now Archeology), 1929.
While visitors to the Peter McKinnon building will no longer find students testing milk, or making butter and cheese as they once did in the early years, the centre still has many other notable features worth seeing inside and out, including its impressive oriel windows and gothic arch entryway, along with an eclectic collection of grotesques and such that overlook the Nobel Plaza which honours Dr. Gerhard Herzberg and Dr. Henry Taube, both Nobel Prize winners for chemistry in 1971 and 1983 respectively.
Other special features inside include the flowing memorial ribbons lining the corridors on the first and second floors, honouring students and staff who served in the First World War, as well as the Museum of Antiquities, an art gallery and the historic Convocation Hall.
MISCELLANEOUS: Student residences, and other nooks and crannies
PHYSICAL ACTIVITY CENTRE: Where everything physical is taught and practiced
AGRICULTURE BUILDING: Where industry, education and art come together
OLD STONE BARN: As grand on the inside as it is on the outside
PRESIDENT'S RESIDENCE: Standing watch over Saskatoon for more than a century
MACKINNON BUILDING: U of S anchor and National Historic Site
THORVALDSON BUILDING: Crown jewel of the university's Collegiate Gothic collection
SOUTHWEST STYLE: Several Saskatoon landmarks reflect Spanish flavour
Spanish colonial, Spanish revival, Spanish eclectic, Mediterranean, mission or pueblo, call it what you will, but what might be referred to generically as southwest-style architecture went through a wave of popularity in Saskatoon from about 1915 to 1940.
And that just happens to coincide with the period when reknowned local architect David Webster was in his heyday. Considering his impressive legacy of other iconic Saskatoon buildings, it should be no surprise that he would also have made a significant contribution to the city's collection of Spanish influenced architecture.
Among Saskatoon's somewhat surprising inventory of prominent southwest-style buildings, Webster had a significant hand in several, including its most famous, the Capitol Theatre, which was built in 1929, demolished amid a public uproar in 1979 and replaced by the current Scotia Centre. The Capitol was designed by Toronto architect Murray Brown, but Webster was contracted to carry out the construction plans.
Webster also worked with Montreal architect Sydney Comber on another of Saskatoon's most prominent Spanish-style buildings, McGavin's Bakery (repurposed in 1985 as Earls Restaurant), located at 610 Second Avenue. Comber, who was Canada's leading designer of bakeries and dairy production facilities at the time, designed the McGavin's bakery building in Saskatoon in 1929, with help from Webster.
Webster was a partner of Edward Gilbert of Regina and their architectural firm, Webster & Gilbert, designed other southwest-style buildings in Saskatoon, including the Tivoli Theatre and Park Funeral Chapel (both now gone), as well as designing two of this city's surviving eye-catching, southwest-style landmarks. They are a white hacienda-look residence built in the early 1930s for Mr. and Mrs. Walter English, in the 900 block of University Drive, and the quaint little building that houses d'Lish Cafe at the triangle at Temperance and 14th Streets, built in 1935 to house Walker's drug store and an adjoining OK Economy grocery.
Two of Saskatoon's other best known buildings of that genre are the Roxy Theatre on 20th Street, with its red tile rooftop and its atmospheric interior built to resemble a Spanish villa, and the former gas station, cum Little Chief Community Police Station, a few doors east on 20th Street. The Roxy was designed by architect F.F. Maistra of Winnipeg in 1930 and the service station was built by the Texas Oil Company of Canada in 1929.
WEBSTER'S LEGACY: The landmarks of Saskatoon architect David Webster
Saskatoon's eye catching castle schools, highlighted previously on this website, were designed by Scottish immigrant architect David Webster (1885-1952) but they are far from his only local iconic creations.
There were numerous others, many still standing, that we drive by and enjoy every day, ranging from houses and apartments, to warehouses, churches and even a brewery. His architectural influence was significant and extended far beyond Saskatoon.
Aside from Webster's iconic castle schools, some of his other outstanding surviving buildings include:
* The Hopkins House, arguably Saskatoon's most elegant private residence, with its massive white portico supported by eight two-storey columns, flanked on both sides by round two-storey turrets. Backing on the river on Saskatchewan Crescent west, the beautiful red brick mansion was built in 1910 for then-mayor William Hopkins, later serving as an apartment building called Evergreen Lodge from 1938 to 1959. From 1960 to 1980 it housed a Catholic religious order, the Oblates of Mary Immaculate, and was known as De Mazenod Hall. Since 1980, it has again served as a private residence.
* McPherson Court, a mock-Tudor style apartment built in 1908 at the corner of McPherson Avenue and 10th Street East. It was originally known as the Webster Block, owned and managed by the architect himself, who lived nearby. It later was known as the Dunrobin Apartments before becoming McPherson Court.
* Grace Methodist Church, now Grace-Westminster United Church, built in 1912 at the corner of 10th Street East and Eastlake Avenue.
Aside from his obvious love of the collegiate gothic style which he imparted on nine former and surviving local schools, Webster also had a strong affinity for rounded archways, which he featured in several of his other buildings, including:
* First Baptist Church, at the corner of 25th Street and Fourth Avenue, built in 1943-1945, that includes a large arched window in the centre of the building and with arches over the north and south entrances;
* Kewanee Apartments, built in 1930, at Fifth Avenue North and 26th Street, sports a large double arch over the entrance;
* Cambridge Court, an elegant, U-shaped, yellow brick apartment complex located downtown at the corner of Fifth Avenue and 23rd Street, also includes arches over a number of its upper windows;
* Hub City Brewing Company, built in 1927 at Second Avenue and Queen Street, features a series of arches over the windows and the front entrance. The building, also known as Pabst Brewing at the time, later to become O'Keefe Brewing, which later closed, only to be restarted in 1989 by 16 local employees under the name of Great Western Brewing.
For more information on David Webster and his buildings and his impact on Saskatchewan, check out https://en.wikipedia.org/wiki/David_Webster_(architect)
CASTLE SCHOOLS: King George perhaps best known of David Webster's castles
Saskatoon's other surviving castle schools
Scotland is blessed with hundreds of ancient castles, from the majestic Edinburgh, built on the edge of a dormant volcano; to Stirling, where Mary Queen of Scots was crowned in 1542; to Glamis, where Queen Elizabeth grew up; and to Aberdour and Castle Sween, the two oldest, both built around 1200.
It should be no surprise then that an architect from Scotland would impart this architectural influence on several of his early commissions after moving to Saskatoon. David Webster was born in Glasgow, Scotland, in 1885 and came here in 1908, where he designed many of our early schools in a collegiate gothic style, using brick and stone, complete with turrets and towers.
His first nine schools were built in a brief span (1910 - 1914), two decades before Saskatoon's most famous castle, the Delta Bessborough, was built. They included Caswell, Albert, Princess Alexandra, King Edward, Sutherland, King George, St. Mary's, Buena Vista and Westmount.
Webster would later build St. Joseph's Elementary Catholic School (now Oskyak High School on Broadway Avenue) in 1928 and in 1919, designed an addition to Saskatoon Collegiate Institute (now Nutana Collegiate).
Of the first nine schools, King George, Caswell, Buena Vista, Westmount and Albert have survived, with the first four continuing to serve as public schools, while Albert now functions as a community centre. King George is perhaps the best known of the group if, for no other reason, for its most famous student, Gordie Howe.
Sutherland school fell into disrepair and was demolished in 1967, King Edward was destroyed by fire in 1960, Princess Alexandra was demolished in 1961, while St. Mary's was demolished in 2011 and replaced the next year by the new St. Mary's Wellness and Education Centre.
Webster is known not only for many of our schools but he also designed several other iconic Saskatoon buildings, which will be included on this site in the coming weeks.
SOMMERFELD BLOCKS: Buds and Craft Council share historic link
You may not recognize the Sommerfeld Blocks by name, but most people are certainly familiar with the principal occupants of these two historic Broadway Avenue buildings, since Buds (at 817) and the Saskatchewan Craft Council (at 813) are both cultural icons in their own right.
The side-by-side business blocks were built concurrently in 1912 as part of the early development of Broadway Avenue during the height of Saskatoon's building boom. The builder of both was Paul Sommerfeld, who came here from Minnesota in 1901 and homesteaded in the present day Eighth Street area near what is now Holliston School.
Sommerfeld left farming for more profitable ventures, including real estate, lumber and hardware, and as president of Saskatoon Mutual Fire Assurance Co. The latter business was housed on the second floor of his new building at 813 Broadway, above the Royal Bank. The bank remained in the building for 53 years before moving across the street in 1966.
The two business blocks have had a variety of tenants over the years but for the past 32, the main floor of 817 Broadway Avenue has been occupied by one of the Saskatoon's best known nightspots, Buds. This is not your upscale, velvet rope kind of place. It bills itself as the "Home of the Rockin Blues" and is a fun, laid-back bar catering to a diverse age demographic, featuring, of course, rock and the blues, and with just enough of a gritty atmosphere to make it interesting.
Buds specialty is live music, seven days a week, including weekly jam sessions, complete with a backup band, where anyone from professional musicians to amateur wannabes of any age can perform before a live crowd. Jordan Cook, now one of Canada's premier guitarists, was a regular performer at the Buds jam sessions wowing the crowd starting at the tender age of five.
The Saskatoon Blues Society credits Buds as being instrumental in its development by giving many of its young musicians a place to cut their teeth.
Next door at 813 Broadway Avenue, on the quieter, visual end of the cultural spectrum, is the Saskatchewan Craft Council with it's Affinity Gallery and Boutique. The SCC was formed in 1975 by 57 Saskatchewan artisans to help promote and improve the quality of their work, and generally raise the profile of the artistic community.
The group opened the Saskatchewan Craft Gallery on Idylwyld Drive in 1984, then moved into its permanent home on Broadway Avenue in 1990.
The side-by-side business blocks were built concurrently in 1912 as part of the early development of Broadway Avenue during the height of Saskatoon's building boom. The builder of both was Paul Sommerfeld, who came here from Minnesota in 1901 and homesteaded in the present day Eighth Street area near what is now Holliston School.
Sommerfeld left farming for more profitable ventures, including real estate, lumber and hardware, and as president of Saskatoon Mutual Fire Assurance Co. The latter business was housed on the second floor of his new building at 813 Broadway, above the Royal Bank. The bank remained in the building for 53 years before moving across the street in 1966.
The two business blocks have had a variety of tenants over the years but for the past 32, the main floor of 817 Broadway Avenue has been occupied by one of the Saskatoon's best known nightspots, Buds. This is not your upscale, velvet rope kind of place. It bills itself as the "Home of the Rockin Blues" and is a fun, laid-back bar catering to a diverse age demographic, featuring, of course, rock and the blues, and with just enough of a gritty atmosphere to make it interesting.
Buds specialty is live music, seven days a week, including weekly jam sessions, complete with a backup band, where anyone from professional musicians to amateur wannabes of any age can perform before a live crowd. Jordan Cook, now one of Canada's premier guitarists, was a regular performer at the Buds jam sessions wowing the crowd starting at the tender age of five.
The Saskatoon Blues Society credits Buds as being instrumental in its development by giving many of its young musicians a place to cut their teeth.
Next door at 813 Broadway Avenue, on the quieter, visual end of the cultural spectrum, is the Saskatchewan Craft Council with it's Affinity Gallery and Boutique. The SCC was formed in 1975 by 57 Saskatchewan artisans to help promote and improve the quality of their work, and generally raise the profile of the artistic community.
The group opened the Saskatchewan Craft Gallery on Idylwyld Drive in 1984, then moved into its permanent home on Broadway Avenue in 1990.
|
Saskatchewan Craft Council
|
Buds on Broadway
|
CPR STATION: Ex-depot still tied to railway by history and emotion
When I moved to Saskatoon in the mid-1970s, one of the first buildings to catch my eye was the charming old CPR station at Idylwyld Drive and 24th Street.
First and foremost it is an exquisite building; a grand brick and stone structure that, when built back in 1907, spoke to the vision of Saskatoon as a major transportation hub. But it also took me back to my small-town Prairie roots, growing up a scant hundred yards from the railway line with its own, albeit tiny, CPR station, complete with telegraph operator.
That was back in the day when "yards" was still an accepted unit of measurement; when locomotives were powered by coal, and brought the mail and local freight; when trains had cabooses and crews to ride in them, and who would signal the engineer up front by waving sulfur-burning flares that kids would fight to collect once they were discarded; and perhaps best of all, when crew members would occasionally wow us kids by walking along the top of moving trains, jumping from boxcar to boxcar, somehow never falling off.
Built in 1907 and opened in 1908, the old Saskatoon CPR station is an impressive two-storey, brick and stone, chateau style structure, featuring a steep pitched roof, wide overhanging eaves, bay dormers and a polygonal turret overlooking the railway tracks.
It was one of two downtown railway stations at the time; the other being the CN station a few blocks south which was removed in the 1960s to make way for Midtown Plaza. The CPR station operated until the company discontinued passenger service in 1960.
The railway company kept the building as an office until 1993 when it was sold to prominent Saskatoon developer Ken Achs, who promptly did a magnificent job restoring the historic old building. For his efforts, he was honoured with a Heritage Architecture Excellence Award from the Saskatchewan Architectural Heritage Society in 1995. The former railway station has also been recognized by the Historic Sites and Monuments Board of Canada.
Today the building serves as home to a restaurant and several other local businesses.
FIREHALL NO. 3: From fire station, to bunker, to restaurant and pub
With the Broadway district being the heart of Nutana, Saskatoon's original settlement, it's not surprising it would be home to a number of this city's old, iconic buildings. One of the best known and best preserved is Firehall No. 3, now repurposed as the Hose and Hydrant restaurant and brew pub.
Situated a half block east of Broadway Avenue on 11th Street, the yellow brick firehall was built in 1911, along with a tall, cylindrical water tower nearby to service the community situated on the east side of the river. Some of the fire equipment at the time was horse-drawn, so the building also had an attached stable (long since gone) to accommodate the animals.
The firehall was modernized in 1926, with the water tower demolished in 1934 after it was no longer needed to supply pressurized tap water to Nutana homes and to area hydrants. In 1958, the fire department moved from the building into a new Firehall No. 3 at Taylor Street and York Avenue.
In 1959, in the midst of the cold war, the Department of Civil Defence was headquartered in the old firehall, with the basement converted into a radiation-proof communications bunker along with an emergency kitchen in the event of nuclear war.
Fortunately, it was never needed as such but it does beg the question of which Saskatonians would have been on the guest list had nuclear protection ever been necessary.
In the early 1990's, Saskatoon developer Ken Achs, then owner of the old building, and through his Mid-West Group, restored Firehall No. 3 back to its former glory, including the painstaking refurbishment of the ornate tin ceiling on the main floor. The building received a municipal heritage designation in 1991 and Achs and his company also received a well deserved heritage award for their work.
Firehall No. 3 is not just known for its own historic value. It's also something of a museum; the place to go to sample a taste of another historic landmark, the Capitol Theatre, which was razed in 1979. Artifacts on display from the old theatre include chandeliers, candelabras, ticket window and mirrors.
BROADWAY THEATRE: Reinventing itself for now and the future
Closing in on its 70th birthday, the Broadway Theatre has travelled a winding road with many a twist and turn.
Built by the mayor of Hanna, Alberta, Isbes F. Shaker, who also owned other theatres in Alberta and Saskatchewan, the theatre opened Dec. 5, 1946. It was an exciting place to enjoy the latest movies in post-war Saskatoon, but over the years, like many other theatres, it's had to reinvent itself to remain in business.
During its seven decades, the theatre was also once owned by Famous Players (1967-75), served a darker role as an adult movie venue (1977-83), and was even shuttered for a couple of months in 1993 before reopening its doors in October of that year under the ownership of a non-profit group, Friends of the Broadway Theatre, who rescued it, refurbished it and charted a new course "as a community centre for the performing arts and quality cinema."
Long gone are main stream movies. Today you are far more likely to find an independent film playing on screen, or live entertainment on stage, or, perhaps, a corporate gathering or a community group meeting in the auditorium. It has also been used for weddings and funerals, and even serves as a church Sunday mornings for the C3 congregation.
Other points of interest:
* The building, designed by architect George Forrester in the Streamline Moderne style (a late type of Art Deco that emerged in the 1930s), was declared a municipal heritage property in 1997.
* The theatre is home to Saskatoon Soaps, one of North America's longest running live improv comedy troupes, a fixture since 1984.
* The theatre has also joined the green revolution, with the second largest set of solar panels in the city installed on the rooftop in 2015. A new L.E.D. lighting system has also been installed on the stage, and the Broadway's exterior neon sign has been refitted with L.E.D. lights as well.
* The north side of the building's exterior features a massive piece of art painted in 2014. The Jam, by Josh Jacobson, is part of the City of Saskatoon's public art program.
* And, for the 10-year-old kid in all of us, the theatre also features a quaint, (not-so-secret) secret tunnel that runs the length of the building from front to back.
SASKTEL CENTRE: City's 28-year-old arena coming to a crossroads
With news that SaskTel Centre is at a crossroads, needing major upgrades to remain competitive with other Prairie entertainment venues, and with Tourism Saskatoon pushing for a new downtown sports facility, now is a most appropriate time to look at one of Saskatoon's most important public buildings.
SaskTel Centre, originally known as Saskatchewan Place, then Credit Union Centre, is now 28 years old and is quickly becoming known as the building we can't live with but can't live without.
Its history, beginning with a nasty, un-civil war of the mid-1980s that pitted Saskatoon's north against the south, is too long and complicated to relate here, but suffice it to say, most people would now agree the arena was built in the wrong location for it to maximize its potential as a generator of spin-off business.
But what nearly everyone would also agree on is that, despite its location, SaskTel Centre has been a wonderful addition to the city and has helped put Saskatoon on the entertainment map, attracting A-circuit events that otherwise would have passed us by.
Among those have been the Juno Awards, along with big-name concerts by everyone from the Eagles to Elton John. There have also been numerous major sporting events, including the World Junior Hockey Championships (twice), national curling championships (the women's Scotties once and the men's Brier four times), NHL exhibition games, and more.
The arena opened its doors with seating for about 7,800, with subsequent expansions bringing its capacity up to the current level of 15,190.
Anchor tenant for the arena since its opening has been the Saskatoon Blades, who christened the building Feb. 9, 1988, with a 4-3 victory over the Brandon Wheat Kings. The Blades have been joined by a new tenant this year, the Saskatoon Rush of the National Lacrosse League.
TCU PLACE: The Phantom's-eye view of Saskatoon's arts and convention centre
It may not be the Paris Opera House but one can't help feeling they've wandered into the Phantom's lair if they're ever fortunate enough to be granted a behind-the-scenes tour of TCU Place Arts and Convention Centre.
Exploring the massive spider's web of catwalks and steel mesh suspended high above the theatre's plush auditorium, one almost expects to meet Gaston Leroux's masked, caped Phantom prowling the shadowy passageways, seeing but unseen; spying down upon the actors and audience far below.
There are no actors or audience present this day but thanks to the generosity of Tammy Watt, director of operations, and Dwight Lucas, stage carpenter, being able to survey the theatre from this remarkable vantage point is no less spellbinding.
The building was constructed as Saskatoon's performing arts centre and opened April 1, 1968 as the Centennial Auditorium. It underwent a major expansion in 2006 and, with financial support from TCU Financial Group giving it naming rights, is now known as TCU Place Arts and Convention Centre.
The building features 104,000 square feet of convention space, including 21 rooms that can be arranged in various sizes and configurations, including the spacious Salon area on the second level, the Gallery area on the main floor and the Centennial Halls on the lower level. The centre is also fully equipped with banquet facilities and the latest in cutting edge audio/visual capabilities.
Centrepiece of the building is the Sid Buckwold Theatre, which seats 2,003 and includes three levels of balconies. It has hosted innumerable entertainment acts from around the world, including many of the top theatrical shows and dance troupes, as well as a myriad of other entertainers. It is also home to the Saskatoon Symphony.
Among the entertainment visitors to TCU Place have been the aforementioned Phantom of the Opera (twice), of which physical evidence still remains: a heavy steel beam fastened near the roof above the stage to support the weight of the falling chandelier, and a now-patched over trapdoor in the stage floor used to facilitate the Phantom's disappearing act. The trapdoor, which was lowered by a special compressed air apparatus, was tested before every show and during every intermission to make sure it would function properly during performances.
But the theatre does not just host the entertainment elite. It has also provided personal memories for thousands of Saskatonians over the years, being the venue of choice for all manner of events, from university convocation, high school graduation ceremonies, Telemiracle, Christmas festivities, and endless amateur concerts and recitals.
Exploring the massive spider's web of catwalks and steel mesh suspended high above the theatre's plush auditorium, one almost expects to meet Gaston Leroux's masked, caped Phantom prowling the shadowy passageways, seeing but unseen; spying down upon the actors and audience far below.
There are no actors or audience present this day but thanks to the generosity of Tammy Watt, director of operations, and Dwight Lucas, stage carpenter, being able to survey the theatre from this remarkable vantage point is no less spellbinding.
The building was constructed as Saskatoon's performing arts centre and opened April 1, 1968 as the Centennial Auditorium. It underwent a major expansion in 2006 and, with financial support from TCU Financial Group giving it naming rights, is now known as TCU Place Arts and Convention Centre.
The building features 104,000 square feet of convention space, including 21 rooms that can be arranged in various sizes and configurations, including the spacious Salon area on the second level, the Gallery area on the main floor and the Centennial Halls on the lower level. The centre is also fully equipped with banquet facilities and the latest in cutting edge audio/visual capabilities.
Centrepiece of the building is the Sid Buckwold Theatre, which seats 2,003 and includes three levels of balconies. It has hosted innumerable entertainment acts from around the world, including many of the top theatrical shows and dance troupes, as well as a myriad of other entertainers. It is also home to the Saskatoon Symphony.
Among the entertainment visitors to TCU Place have been the aforementioned Phantom of the Opera (twice), of which physical evidence still remains: a heavy steel beam fastened near the roof above the stage to support the weight of the falling chandelier, and a now-patched over trapdoor in the stage floor used to facilitate the Phantom's disappearing act. The trapdoor, which was lowered by a special compressed air apparatus, was tested before every show and during every intermission to make sure it would function properly during performances.
But the theatre does not just host the entertainment elite. It has also provided personal memories for thousands of Saskatonians over the years, being the venue of choice for all manner of events, from university convocation, high school graduation ceremonies, Telemiracle, Christmas festivities, and endless amateur concerts and recitals.
RUTHERFORD RINK: Amenities may be poor but the memories are rich
The University of Saskatchewan is dotted with historic buildings but one storied structure facing an uncertain future is Rutherford Rink, home of the university men's and women's hockey Huskies.
The Dog House, as it's affectionately known, was built in 1929 for $47,000, and despite $1m spent on renovations in the 1980s, the rink has serious flaws; foremost being its inadequacy as a facility for spectators.
Seating is limited to a few rows of wooden planks, all on the east side of the rink, with sight lines obstructed by steel pillars. While seating capacity is listed as 700, it's not unusual to have more than that in attendance, which is problematic considering the concession and bathroom facilities are more suited to a fraction of that.
Amenities are no better for the players. Change rooms are small and cramped to the point of having to attach a portable trailer to the southwest corner of the rink to serve as a dressing room for the women's team.
And then there are the arena's notorious overhead beams; so rusted that any time a wayward puck flies up and strikes one during a game, a shower of rust falls onto the ice, requiring a stoppage of play while it is swept up.
But while the Dog House is lacking as a hockey facility and with many calling for its replacement, the men's and women's teams that call it home have made the best of it, turning the much-maligned old barn into their own hockey shrine, decked out in Huskie green, with team logos, signs, photographs and championship banners hanging everywhere, a reflection of generations of special memories.
And this season, there came more. On Feb. 21, in the quarterfinal playoffs against the University of Manitoba, the women's hockey Huskies went toe-to-toe with the Bisons, although in a losing cause, through four and a half periods of overtime, making it the longest game played in Canada West history.
On March 5, the men' s hockey team followed up with a major highlight of its own, winning yet another Canada West championship at the Rutherford and, along with it, a trip to the national finals in Halifax, N.S., by beating arch-rival University of Alberta Golden Bears in a come-from-behind victory.
Undoubtedly, every Huskie would prefer to play in a modern facility, but the Rutherford is not all bad. "Everyone hates playing here," women's Huskie player Kennedy Harris told the campus newspaper The Sheaf in 2015, "but the atmosphere is tough to beat when the rink is packed."
That's a point reinforced by Huskie men's team captain Kendall McFaull when talking to The StarPhoenix about his team scoring the tying goal against the Golden Bears: "I thought the roof was going to blow off this place."
And that's all part of the magic and the mystique of Rutherford Rink. The amenities may be poor but the memories are rich.
THIRD AVENUE UNITED CHURCH: Landmark enjoys new lease on life
The historic Third Avenue United Church was in survival mode in 2013, the year it celebrated its 100th birthday. With ever-increasing operating costs, a need for major repairs and with the congregation unable to keep pace financially, the decision was made to sell the building.
There were two key requirements for the sale: that the church be designated and preserved as a heritage property, and that the congregation be granted a long-term lease allowing it to continue to worship there.
Two potential buyers representing non-profit groups came to the table, and in the autumn of 2013 an offer from the group represented by John Orr of Saskatoon was accepted. The congregation would remain as tenants and the building would also be used as a venue for concerts and other events, which would be a natural fit for the facility.
With a seating capacity of 1,200 and a reputation for superb acoustics, the church has long moonlighted as an event centre during its first 100-plus years, hosting many activities, including performances by international stars such as Duke Ellington and Arthur Rubinstein. It was also the venue in July 1926 when the Saskatchewan Grain Growers' Association and the Farmers' Union got together to form the Saskatchewan Wheat Pool, a significant event in Saskatchewan history.
The church started out as 3rd Avenue Methodist Church, with the cornerstone laid in 1912 and the building completed the following year. The name of the facility was changed in 1925 when a group of Methodists came together as part of the United Church.
Features of note of the Third Avenue United Church:
* It is built of Tyndall stone from Manitoba, constructed in English gothic design, similar to some of the buildings at the University of Saskatchewan;
* Three large, arched banks of stained glass, measuring 27 feet wide at the base, are featured prominently on the south, west and east walls of the building;
* At the north side of the church is the large original Casavant pipe organ that includes three manuals (keyboards), 39 stops, 2,468 pipes and 20 bells;
* Construction of the church interior was considered a significant architectural accomplishment at the time, with a series of ornate trusses and rafters supporting the ceiling, without the use of pillars that would have blocked sight lines in the large auditorium.
WESTERN DEVELOPMENT MUSEUM: An icon within an icon
The Saskatchewan Western Development Museum (WDM) is really two structural icons in one. The outer shell, a concrete bunker-like slab of brutalist architecture, is the place we love to go to relive Saskatchewan's history. Inside the shell are numerous terrific displays but the one thing that keeps us flocking back time and again is a collective structure called Boomtown, a re-creation of an idyllic 1910 prairie town.
Prairie folk may come from hardy stock but we like our history warm and dry.
The WDM has been around since 1949, created through the passage of the Western Development Museum Act, and its reach extends far beyond Saskatoon, with other branches in North Battleford, Moose Jaw and Yorkton. Coincidentally, all four branches started out in converted airplane hangers but all have since moved into purpose-built facilities.
Most Saskatchewanians have likely visited at least one of the four facilities over the years but many might not be aware of what really amounts to a fifth museum, the Curatorial Centre, located a half kilometre south of the Saskatoon WDM on Lorne Avenue. It's not open as a public attraction but is the fascinating, behind-the-scenes head office of the four branches, all presided over by CEO Joan Champ who, along with her staff, continues to build upon the museum's reputation as one of the top tourist attractions in Saskatchewan.
Seeing the artifacts and displays at the various museums is educational and enjoyable, but a visit to the Curatorial Centre is an eye-opener. It's where the real painstaking work takes place: collecting artifacts, preserving them, cataloguing them, bringing them back to life, building display sets and coordinating exhibitions. Among the facilities at the Curatorial Centre is a conservation lab, where items are repaired and preserved; a studio, where they are photographed and catalogued; an automotive body shop and painting facility; woodworking, metalworking and mechanical repair shops; an extensive library; as well as offices for the administrative, communications and creative staff necessary to run a top flight museum.
But beyond that, the Curatorial Centre also includes a massive warehouse filled with tens of thousands of artifacts: autos, tractors, wagons, lamps, toys, hats, shoes, silk hankies, moccasins, exercise machines, hair combs, pianos, bells and even Roughrider caps. You name it, it's there. And they're not all "old" artifacts, although many are. Some are relatively newer items like a large four-wheel drive Versatile tractor and an air seeder, implements that have been game-changers in prairie farming.
As Champ notes, history begins today, so WDM staff are constantly watching for innovations and changing trends that tell Saskatchewan's story. The City of Saskatoon's recent switch away from parking meters, for example, sent staff scrambling to collect some of those modern relics.
The WDM is one of the largest museums in Canada with some 540,000 square feet of space in the five buildings and has some 80,000 artifacts, about half of which are on public display at any one time. It also houses the Saskatchewan Agriculture Hall of Fame.
To an outside visitor, operation of the WDM seems something of a minor miracle. It is now into its 67th year and has managed to survive despite its modest budget of about $5 million, and a relatively small permanent staff of 48, along with 60 to 80 part-timers (depending on the time of year), spread between five facilities in four cities. One of the keys to the WDM's success, however, is its network of 1,200 volunteers, many of whom are the very people who helped shape Saskatchewan's history that is being celebrated in this impressive museum.
BROADWAY CAFE: A quaint little time machine to the 1950s
When it comes to restaurants, Saskatonians are spoiled for choice. This city likely has as many or more restaurants per capita than any Canadian city. The 2015 Saskatoon Yellow Pages (remember them?) devotes 46 pages to restaurant listings. Whatever your culinary preference, from fine dining to burger joints, national chains to mom-and-pops, or ethnic fare from around the world, there is something for everyone.
One restaurant that stands out is the Broadway Cafe. It's a soup, sandwich, burger and milkshake kind of place, but more than that, it's a quaint little time machine back to the '50s. Back to the days of soda fountains, jukeboxes, diners and duck-tails. The days of sock hops and poodle skirts. The days of "five and dime" department stores with lunch counters lined with spin-top stools. The days when cars were cars, and milkshakes were made and served in frosty cold, metal cups. And, of course, the days when Marilyn Monroe and Jayne Mansfield were steaming up camera lenses and Elvis Presley was being burned in effigy (yes, really) for corrupting the youth of America with his gyrating hips.
Stepping into the Broadway Cafe, is like stepping back into another era: a quieter, less complicated time. Retro chrome tables with bright red, or black and white checkerboard tops are there; the lunch counter is there; the no-nonsense menu is there; the metal milkshake cups are there; the jukebox is there; and Elvis and Marilyn are there -- boy, are they there! -- along with other stars and characters of the mid-20th Century, including heart-throb James Dean, Betty Boop, Popeye and even Archie Andrews, who has been attending Riversdale High School with Betty, Veronica and pals since 1941….(and I thought high school was long and tedious).
I'm not the only one attracted to the Broadway Cafe. Breakfast and lunch times are always bustling, and especially so on weekends. The restaurant has also had its share of celebrities stop by while in Saskatoon including, among others, the Bare Naked Ladies, Brent Butt and occasional visiting rock bands.
Variations of the Broadway Cafe have been around for decades under different owners, different locations (although all on Broadway Avenue) and operating under different names, including the Broadway Luncheonette, Broadway Lunch and Broadway Cafe. Locations for the restaurant, according to the public library archives, include 710 Broadway, 806 Broadway and its current location at 814 Broadway, where it has been since 1994.
The owners of the Broadway Cafe prior to 2009 were Jim and Darlene Cowper who loved the cafe's 1950s theme and wanted to ensure it continued after they sold the business when they retired. Ross Johnson purchased the restaurant in 2009 and continued with the theme. After his untimely passing in 2011, his partner, Shelley Woloshyn, took over the restaurant and every day continues to provide diners with tasty, hearty fare along with a free trip back to the 1950s.
BRAINSPORT BUILDING: Ex-lumberyard running store's new home
The new home of Brainsport, Saskatoon's preeminent home grown specialty store for runners, is not among Saskatoon's oldest buildings but it is among its most distinctive. It has a false-front and clapboard siding, but what makes it really stand out is its iconic vertical ridgeback sign that provides Broadway Avenue exposure despite the building's location on 10th Street East.
Saskatoon Public Library photo archives, indicates it was built in 1919 by H.L. Martin for use as a lumberyard and later sold to Charles H. Wentz, who added the rooftop sign. It continued to operate as Wentz Lumber into the 1950s.
In 1990, it was purchased by Lyle Lamb who spent many months refurbishing the building, naming it the Empyreal. Coincidentally, about the same time, a young Saskatoon sports shoe salesman was making plans of his own to open a running specialty store. With $500 to his name, little business experience and having to deal with equipment suppliers reluctant to work with a pair of twenty-something novice owners, Brian Michasiw and friend Debbie Harksen, opened Brainsport on Broadway Avenue in July of 1991.
The early years were tough. As Brian told readers of his company newsletter, the Brainsport Times in a Q&A with Tara Campbell, "About half that time in business I didn't think we'd make it."
But make it he did, eventually. Brian bought out Debbie in 2000 and later opened a second store, Pedestrian Shoe Fitting Centre.
In 2014, almost a quarter century after Lyle Lamb renovated and changed the name of the old lumberyard, the building underwent another major change. This time it was that former young sports shoe salesman, Brian Michasiw, directing the change. After having spent almost a quarter century of his own nursing Brainsport to health and success on Broadway, he purchased the Empyreal building, renovated it again, and combined the Brainsport and Pedestrian operations there under one roof in October of that year. In July, they will begin their second quarter century of doing business in Saskatoon.
Three things I found of particular interest with the Brainsport building:
While the facility is everything you would want in an elite specialty store for runners, including superb selection, professional staff, and bright, spotless, spacious quarters, it has also managed to channel the feel of the former lumberyard with its open design and lofty ceiling held up by a series of heavy A-frame wooden supports. Brainsport has done a great job, not only preserving the aging supports, but highlighting them -- along with the store merchandise, of course -- with an impressive array of strategically placed lighting units. It has also utilized the pillars as supports for much of the store's shelving, which also is made of wood, again helping to tap into the lumberyard feel.
Flooring throughout the store is also wood but not just any hardwood. It is the recycled gymnasium floor from Bedford Road Collegiate, complete with all its coloured painted lines, mixed and matched in a funky contemporary way. Not only has this helped save some trees but has also preserved some of Bedford's history.
A third aspect of note is Brainsport's Community Room on the second floor; a high ceilinged, meeting/activity space, featuring a large bank of windows. Brainsport uses the room for store related programs but, as another way of giving back to the community, also makes the space available free of charge to public organizations committed to promoting sport, wellness and health.
Saskatoon Public Library photo archives, indicates it was built in 1919 by H.L. Martin for use as a lumberyard and later sold to Charles H. Wentz, who added the rooftop sign. It continued to operate as Wentz Lumber into the 1950s.
In 1990, it was purchased by Lyle Lamb who spent many months refurbishing the building, naming it the Empyreal. Coincidentally, about the same time, a young Saskatoon sports shoe salesman was making plans of his own to open a running specialty store. With $500 to his name, little business experience and having to deal with equipment suppliers reluctant to work with a pair of twenty-something novice owners, Brian Michasiw and friend Debbie Harksen, opened Brainsport on Broadway Avenue in July of 1991.
The early years were tough. As Brian told readers of his company newsletter, the Brainsport Times in a Q&A with Tara Campbell, "About half that time in business I didn't think we'd make it."
But make it he did, eventually. Brian bought out Debbie in 2000 and later opened a second store, Pedestrian Shoe Fitting Centre.
In 2014, almost a quarter century after Lyle Lamb renovated and changed the name of the old lumberyard, the building underwent another major change. This time it was that former young sports shoe salesman, Brian Michasiw, directing the change. After having spent almost a quarter century of his own nursing Brainsport to health and success on Broadway, he purchased the Empyreal building, renovated it again, and combined the Brainsport and Pedestrian operations there under one roof in October of that year. In July, they will begin their second quarter century of doing business in Saskatoon.
Three things I found of particular interest with the Brainsport building:
While the facility is everything you would want in an elite specialty store for runners, including superb selection, professional staff, and bright, spotless, spacious quarters, it has also managed to channel the feel of the former lumberyard with its open design and lofty ceiling held up by a series of heavy A-frame wooden supports. Brainsport has done a great job, not only preserving the aging supports, but highlighting them -- along with the store merchandise, of course -- with an impressive array of strategically placed lighting units. It has also utilized the pillars as supports for much of the store's shelving, which also is made of wood, again helping to tap into the lumberyard feel.
Flooring throughout the store is also wood but not just any hardwood. It is the recycled gymnasium floor from Bedford Road Collegiate, complete with all its coloured painted lines, mixed and matched in a funky contemporary way. Not only has this helped save some trees but has also preserved some of Bedford's history.
A third aspect of note is Brainsport's Community Room on the second floor; a high ceilinged, meeting/activity space, featuring a large bank of windows. Brainsport uses the room for store related programs but, as another way of giving back to the community, also makes the space available free of charge to public organizations committed to promoting sport, wellness and health.
RIVER LANDING: Far from complete but off to a magical start
The construction of River Landing is still far from complete, with it's much-trumpeted and long-awaited $250-million-plus centrepiece attraction not yet begun and which may in fact still change. However, what has been completed to date of Phase 1 and Phase 2 of Saskatoon's showcase riverfront development looks terrific and has been happily embraced by many.
But it should look terrific. After all, it's been in the works since the 1970s and we've spent tens of millions of dollars on it. For half a century the South Downtown riverfront has been a public battleground. It has been master-planned, re-planned, then re-planned some more, with various proposals on the table over the years ranging from a hockey arena to an aquarium to a casino to a convention centre and more.
Eventually city council decided on a plan for public riverfront walkways, a new destination art gallery to replace the Mendel and a $250-million-plus hotel/condo/business complex on the so-called Parcel Y, the centrepiece of River Landing. But council's decision after half a century of assembling land, talking, planning, fighting and even holding a plebiscite at one time, did not end the controversy.
The decision to build a new gallery to replace the Mendel was opposed by some as too pricy, unnecessary and an affront to the Mendel family, and while work on the new Remai Modern Art Gallery of Saskatchewan is well underway, the fact it is a year behind schedule and well over-budget, has not made any converts out of the detractors. As for Parcel Y, it has been through two different owners over the past six years and still remains a gravel parking lot. Now, city council has granted certain changes in the agreement with current developer Victory Majors, allowing it to sell more than a 49% share of the development to Greystone Managed Investments Inc., and which could potentially change what ultimately is built on the site.
Needless to say, some taxpayers are feeling more than a little uncomfortable about plans for Parcel Y.
However, the public walkways and other new amenities that have been completed -- including public washrooms, children's water park, food concession building, amphitheatre and exercise machines -- are a welcome addition to the city and have proven very popular with Saskatonians who, after years of waiting, are wasting no time getting out to enjoy the new facilities.
GORDON OAKES REDBEAR CENTRE: Aboriginal facility an instant icon
With world-renowned architect Douglas Cardinal as the designer, anyone familiar with his work knew in advance the new Aboriginal student centre at the University of Saskatchewan was going to be something truly special.
He didn't disappoint, which is not surprising considering some of Cardinal's previous creations included the Canadian Museum of History in Gatineau, Que., the National Museum of the American Indian in Washington, DC, the First Nations University in Regina, Wanuskewin Heritage Park in Saskatoon and the Space and Science Centre in Edmonton.
The Gordon Oakes Redbear Student Centre, a gathering place for Aboriginal and non-Aboriginal students, didn't open until Jan. 4, 2016 but it became an instant icon-in-waiting on campus more than a year before that. From the moment the building started to take shape, it was evident it was going to be among the most visually compelling structures in all of Saskatchewan. With barely a straight line in the place, the building is a monument to creativity. With flowing curves, ribbons of light, warm earthy tones and a mesmerizing design, Cardinal has created a visual delight that is a must to see.
Viewed from above, the building resembles a teardrop, with much of the rooftop forming a circle, tapering into a narrow wedge at the west end, symbolic of a blanket wrapped around the building to protect it from the north wind.
The university's facilities department website describes the interior of the building this way: "Like the medicine wheel, the building has four quadrants representing the four cardinal directions. Each of these directions represents a season and has a particular colour—south (summer, red), east (spring, yellow), west (dark, but not black, fall), and north (winter, white). The entrance is on the south side and a person moves clockwise through the building. Along the east side of the building, the wall will gently curve back on itself and enter the building, eventually enveloping the ceremonial space at the centre, and returning to the earth as the focal form of the western stairwell. The building’s design is based on the notion of a circle being the symbolic base for healing, knowledge, and equality — this is the foundation for all Indigenous ceremonies. Therefore, the central gathering space is both the symbolic and systemic base for the building’s plan."
Cardinal, 82, who is of Metis Blackfoot heritage, grew up in Calgary and attended the University of British Columbia and the University of Texas. Now living in Ottawa, he was among the first North American architects to utilize computers in his design work of which he has become an international leader.
The $17-million, 1,880-square-metre building is located on Campus Drive between the Arts Building and the Murray Building, It is named in honour of the late Gordon Oakes, a dedicated First Nations leader extensively involved in the treaty land entitlement process and who, among his other many accomplishments, served as chief of his home Nekaneet Reserve in the Cypress Hills from 1958 to 1962 and from 1970 to 1992.
HOLY TRINITY CATHEDRAL: A splendid collection of religious icons
The Ukrainian Orthodox Cathedral of the Holy Trinity has been a photo magnet at the corner of 20th Street and Avenue J for well over half a century. But as photogenic as is the exterior of the building, with its current trio of eight-sided domes, it pales in comparison to the beauty of the interior with its central dome and magnificent hand-tooled, wooden ikonastas (icon wall), both of which are adorned, along with the walls and windows, with an extensive gallery of impressive religious icons.
And there are more icons to come, with several stained glass windows, depicting various male and female saints, being added to the cathedral's collection in July.
One need not be Orthodox Ukrainian, or even religious for that matter, to appreciate the beauty of this cathedral and the historic significance of its role in Saskatoon. This Ukrainian congregation has been worshiping in Saskatoon since 1918 and it was here where the Ukrainian Orthodox Church of Canada was founded.
From 1918 to 1949, the congregation met in a two-domed building at 310 Ave. P South. In 1947, the congregation decided to build a new church on 20th Street and its cornerstone was laid in 1949. The old church was sold that same year and the congregation moved into the basement of the new building where they worshiped until the new building was completed, and officially opened and blessed in 1952.
A major addition to the front of the building was later undertaken and completed in 1997, and included a new entrance with two additional domes on the top. In 1987, a statue of Saint Volodymyr was added on the north side of the cathedral to commemorate the 1,000th anniversary in 1988 of his establishment of the Ukrainian Orthodox Church in Ukraine in 988.
The church currently lists its congregation size at 250 and is presided over by the Very Reverend Archpriest Taras Makowsky, who has been a member of the clergy for 28 years -- 15 in Saskatoon, 10 in Dauphin, Man., and three in Edmonton. Services are provided in a combination of Ukrainian and English, with a sprinkling of other languages occasionally thrown in as a reflection of Holy Trinity's expanding multi-cultural base.
TRAFFIC BRIDGE: Icy fingers of death grip historic river crossing
Pity the Traffic Bridge. After a century of faithful service to the community, one of Saskatoon's most iconic structures is about to be laid to rest. Work crews have just completed building a stone and clay berm halfway across the river to facilitate the dismantling of the bridge and to allow work to begin on a new, wider replacement. The Traffic Bridge, built from the world's largest Meccano set, was officially pronounced dead back in 2010 but only now are the surviving remnants of its rusting hulk finally about to be removed; a sad story to the bitter end.
The historic significance of the Traffic Bridge is second to none among river crossings in this city. It was opened in 1907, with the pedestrian walkway added a year later, and was the first road link built between the area's original neighbouring communities of Nutana, Saskatoon and Riversdale, a condition necessary to allow its merger into a single community. It also remained the sole auto/pedestrian river crossing until the University Bridge was completed in 1916.
Yet the Traffic Bridge just never seemed to get any respect, starting with its very name. It was originally referred to as the "traffic bridge" to differentiate it from the "railway bridge" that once crossed the river where the Senator Sid Buckwold Bridge now stands, but it was never formally named the Traffic Bridge until 2007, a full century after its opening and just three short years before its untimely death from terminal rustitis, a fatal condition brought on by decades of civic neglect.
Although residents appreciate its rugged Meccano-esque look, the bridge was feared and avoided by many motorists who felt car-sized shoehorns were necessary for passing other vehicles crossing the bridge. A couple of drivers who should have avoided the bridge but didn't were city employees who twice drove too-large pieces of equipment across the bridge in the 1990s, badly damaging the structure while doing so. Another thing that couldn't avoid the bridge at one time was the City of Medicine Hat (the steamboat, not the Alberta municipality), which in 1908 crashed into one of the bridge's piers and sank, becoming Saskatoon's first marine disaster. While there were no human casualties, the collision did coincide with the end of steamboat traffic on the river.
Even the city's attempt to snazz up the bridge back in 2007 with nearly a half million dollars worth of decorative lighting, turned into a PR nightmare, with a stream of public venom directed toward city council and civic administrators for their perceived waste of taxpayers' money. If only they had spent that money on bridge upkeep over the years!
Between 1907 and 2010, the bridge has variously been known as the Victoria Street Bridge or Short Hill Bridge, a reference to the street and hill it connects with at its southern end; or the 19th Street Bridge, after the road running near the north end of the bridge; or the Iron Bridge or the Black Bridge, for obvious reasons. It would have been more appropriate, however, to call it the Rodney Dangerfield Bridge for the lack of respect it was afforded in its too short lifetime.
ROXY THEATRE: One of Saskatoon's and Canada's true gems
Anyone who has not visited the Roxy Theatre is missing out on something special. It is one of the best, if not the best, remaining example of suburban atmospheric architecture left in Canada.
The Roxy was built in 1930, with a look reflective of the Spanish Colonial architectural style popular in Saskatoon at the time, with rooftop terracotta tiles and theatre interior built to look like a Spanish villa, complete with walls, towers, windows and balconies. The dark ceiling was embedded with twinkling lights to represent the night sky and two machines added "moving clouds" for an extra outdoor effect.
The Roxy turned 85 this year but doesn't look a day over 29, which is amazing considering it's past. It survived the Depression, living on the wrong side of the tracks, several ownership and name changes (from Roxy to Coronet to Towne Cinema and back to Roxy). Most significant, however, it survived from 1996 to 2005 being shuttered and dark, with a leaking roof and deteriorating interior.
It survived for two reasons. Little demand for 20th Street property saved it from the fate of the equally splendid Capitol Theatre, which had the misfortune of occupying prime real estate on Second Avenue. The other reason it survived was because it had the good fortune to be purchased by Edmonton businessmen Tom Hutchinson and Bill Booth, and their Magic Lantern Theatre company, who recognized the unique and historic significance of the old theatre and were willing to spend a truckload of their own money to save it.
Tom, who has spent more than four decades in the theatre industry, servicing and supplying equipment, and later buying and reviving some struggling theatres, built the Rainbow Cinema and Centre Cinema at what is now Circle Centre Mall. It was the company's first Rainbow outlet, which it continues to own. However, it later sold Centre Cinema to Cineplex. Magic Lantern Theatre now operates 90 screens across 17 locations throughout Canada, including eight Rainbow Cinemas. (You can check here for more of the theatre's interesting story http://rainbowcinemas.ca/A/corporate.php?theatre=Roxy_Theatrer).
Tom also had an early tie to the Roxy, working on a crew that renovated the building in 1974, and he continued to keep an eye on the place over the years, eventually stepping in to buy it when he saw the damage that was resulting from the years of neglect.
Renovating the theatre would not be easy or inexpensive. A leaking roof, flooding in the basement and years of abandonment had taken a huge toll. But after major structural, mechanical and electrical repairs, and installation of new seating, flooring, signage and more, the theatre was reopened in 2005 under its original name, Roxy. The twinkling stars are back, as are some clouds, although they are no longer created by the cloud machines which were damaged by the basement flooding. However, the interior Spanish villa has been given new life with the addition of various characters and enhanced decor, and in the lobby areas, bright, colourful murals have added a fun new dimension.
Tom is happy with the status of the Roxy but it couldn't have been easy in a city where a megaplex like the Galaxy holds the trump cards in the movie game. It's taken hard work and pursuing new avenues by the Magic Lantern Theatre team, including the Roxy's local manager Jordan Delorme, to keep the theatre on firm ground. But whether this iconic building is used for movies, concerts, meetings, weddings or video or music releases, it matters not. It's just great to have the Roxy back in the game once again, bringing people back to 20th Street. Saskatoon is better for it.
Anyone who has not visited the Roxy Theatre is missing out on something special. It is one of the best, if not the best, remaining example of suburban atmospheric architecture left in Canada.
The Roxy was built in 1930, with a look reflective of the Spanish Colonial architectural style popular in Saskatoon at the time, with rooftop terracotta tiles and theatre interior built to look like a Spanish villa, complete with walls, towers, windows and balconies. The dark ceiling was embedded with twinkling lights to represent the night sky and two machines added "moving clouds" for an extra outdoor effect.
The Roxy turned 85 this year but doesn't look a day over 29, which is amazing considering it's past. It survived the Depression, living on the wrong side of the tracks, several ownership and name changes (from Roxy to Coronet to Towne Cinema and back to Roxy). Most significant, however, it survived from 1996 to 2005 being shuttered and dark, with a leaking roof and deteriorating interior.
It survived for two reasons. Little demand for 20th Street property saved it from the fate of the equally splendid Capitol Theatre, which had the misfortune of occupying prime real estate on Second Avenue. The other reason it survived was because it had the good fortune to be purchased by Edmonton businessmen Tom Hutchinson and Bill Booth, and their Magic Lantern Theatre company, who recognized the unique and historic significance of the old theatre and were willing to spend a truckload of their own money to save it.
Tom, who has spent more than four decades in the theatre industry, servicing and supplying equipment, and later buying and reviving some struggling theatres, built the Rainbow Cinema and Centre Cinema at what is now Circle Centre Mall. It was the company's first Rainbow outlet, which it continues to own. However, it later sold Centre Cinema to Cineplex. Magic Lantern Theatre now operates 90 screens across 17 locations throughout Canada, including eight Rainbow Cinemas. (You can check here for more of the theatre's interesting story http://rainbowcinemas.ca/A/corporate.php?theatre=Roxy_Theatrer).
Tom also had an early tie to the Roxy, working on a crew that renovated the building in 1974, and he continued to keep an eye on the place over the years, eventually stepping in to buy it when he saw the damage that was resulting from the years of neglect.
Renovating the theatre would not be easy or inexpensive. A leaking roof, flooding in the basement and years of abandonment had taken a huge toll. But after major structural, mechanical and electrical repairs, and installation of new seating, flooring, signage and more, the theatre was reopened in 2005 under its original name, Roxy. The twinkling stars are back, as are some clouds, although they are no longer created by the cloud machines which were damaged by the basement flooding. However, the interior Spanish villa has been given new life with the addition of various characters and enhanced decor, and in the lobby areas, bright, colourful murals have added a fun new dimension.
Tom is happy with the status of the Roxy but it couldn't have been easy in a city where a megaplex like the Galaxy holds the trump cards in the movie game. It's taken hard work and pursuing new avenues by the Magic Lantern Theatre team, including the Roxy's local manager Jordan Delorme, to keep the theatre on firm ground. But whether this iconic building is used for movies, concerts, meetings, weddings or video or music releases, it matters not. It's just great to have the Roxy back in the game once again, bringing people back to 20th Street. Saskatoon is better for it.
TRAVELLERS BLOCK and ANNEX: Two key feature make them special
Of Saskatoon's buildings, the Travellers Block and adjoining Annex are among the most interesting for a couple of reasons. For one thing, the Annex may have the city's only commercial business whose "street-front" is a back alley. Second, they are connected by the only overhead skywalk in the downtown core since the demolition of the Bay parkade along with its connecting walkway to the former store. The Travellers Block and Annex are also two of our oldest buildings, built during the furious boom of 1912. The site had been the location of the original wood-frame St. John's Anglican Church before its move to a splendid new brick structure on Spadina Crescent.
At the time, the church land was sold to the Commercial Travellers Investment Company for $40,000, with cost of the construction of the Travellers Block and Annex pegged at $100,000. In 1924, the buildings were purchased by the London Saskatchewan Investment Company, which resold them in 1929 to a group of local investors for $75,000. The complex is currently owned by Jim Mathews and Lisle McCallum. Mathews' firm, Allied Denture Clinic, has occupied part of the Travellers Block for 55 years.
The Travellers Block is comprised of two, two-storey buildings, with commercial businesses occupying the first floor of each, with apartments on the second floors. The main building fronts on Third Avenue between 20th and 21st Streets, while the second building -- the Annex -- is located behind it, "fronting" on the north/south alley between Third and Fourth Avenues. The two Travellers buildings are separated by yet another narrow north/south alley but are connected by a short overhead skywalk linking the second floor apartments.
Sound confusing? It's really not once you've seen it, but if you haven't, it's well worth checking out. The scene is straight out of a Dickens' novel, which is why it's a popular venue for professional photographers (but get permission first). And while you're there, check out the business whose street-front is the "main" back alley. That business is Art Placement, a quaint, fine art gallery that also sells art supplies and framing services, and is the longest operating commercial gallery in Saskatoon. The gallery also represents a large stable of Saskatchewan artists, including some of our most prominent, including Saskatoon's first family of art, Dorothy Knowles, her late husband William Perehudoff and their daughters Rebecca Perehudoff and Catherine Perehudoff.
Art Placement was founded in 1978 by Bonnie Bentham, Douglas Bentham, Minerva Gossen and Robert Christie. Doug and Minerva stepped away from the business early on and Bonnie and Robert continued to run it until Levi Nicholat and Donald Roach purchased it in 2013. The Travellers Annex's, ties to the art world goes back even further than 1978. From 1963 to 1964, it was temporarily home to Saskatoon's Art Centre, the precursor to the Mendel Art Gallery, which opened in 1964.
BIRKS BUILDING: A picture of class and elegance
Jewellery stores have come and gone over the years in Saskatoon but since 1929 there has been one constant: Birks, at the corner of Third Avenue and 21st Street, in a building as impressive as the products that pass through its doors. It's not a head-turning building with columns, spires, gargoyles and such, but what it lacks in aesthetic flourishes, it makes up for in class and elegance.
As the City of Saskatoon bronze plaque on the building's facade aptly explains: "The four storey Birks Building opened in November of 1929. It was erected by Henry Birks and Sons, Ltd., a Montreal jewellery firm that was expanding its chain of stores across Canada. Attention to detail, a hallmark of the Birks stores, was reflected in the quiet elegance of the new building. The brick exterior was trimmed with bronze and green marble. The interior featured mahogany and oak woodwork, marble and bronze trimmings and cast iron ornamental fittings. Although the upper storeys have since been renovated into modern offices, the original ambience of the Birks Building is still much in evidence."
There have been changes to the store over the years. The main floor sales area has been reduced in size. A free-standing clock, located outside the building's east entrance, was removed at one time and replaced by a four-faced clock outside the south entrance. Old-timers may also recall the days when Birks had a gift wrapping area in the lower level. The Univerity of Saskatchewan Archives has a sketch of the wrapping department, drawn by Mac Hone, a young Prince Albert artist who worked briefly as a "runner" at Birks in 1936. You can find it at http://scaa.sk.ca/gallery/labour/search.html?ID=36650.
SUNDOWN DRIVE-IN: Sun setting on industry but screen still stands
Like a massive white flag of surrender in a world where unrelenting technological change takes no prisoners, the old movie screen of the Sundown Drive-in stands steadfast in northeast Saskatoon at the junction of Highways 5 and 41. Although once common throughout Saskatchewan, only a few drive-ins remain. The Sundown was opened in 1965 by well known theatre proprietor Duffy Besenski but has been dark for the past half dozen years. It is now owned by Sundown Storage Solutions and is used as a secure parking facility for school buses and recreational vehicles.
But while the Sundown is no longer used for motion pictures, the owners have left the screens standing, serving as a nostalgic reminder of evenings spent watching movies under the stars on hot summer evenings, of cars packed with kids, some sneaking in in the trunk, some illegally bringing along beers from home; of first kisses, of steamed-up car windows and of dusk-to-dawn all-nighters. And, of course, there's the memory from 1996 when a tornado damaged one of the Sundown's screens and the concession building prior to the showing of the evening's featured movie, which was, ironically, "Twister".
Alas, the short-lived video rental business and the current home theatre revolution have pushed the drive-in movie business to near extinction. It will be missed.
VIMY MEMORIAL BANDSHELL: More than a memorial, more than a bandshell
The Vimy Memorial Bandshell in Kiwanis Park, located just south of the Delta Bessborough Hotel, was built to honour those who fought in the Battle of Vimy Ridge during the First World War. However, in the ensuing 78 years since its construction in 1937, the military memorial has become much more than that.
It's one of the most visited and photographed gathering spots in the city, frequented by wedding parties, graduating high school and university students, family reunions, cultural and religious groups, musicians, protesters, speakers, tourists, young loves and a non-stop flow of selfie-seekers. Although built to recognize Canada's involvement in the First World War and Vimy Ridge, the bandshell was re-dedicated in 2005 to honour all Canadian veterans.
SENATOR HOTEL: Historic old establishment reclaiming former glory
Early Saskatoon resident James "Jimmie" Flanagan was reputedly quite the gentleman; a popular businessman and entrepreneur whose flamboyant character was exceeded in grandeur only by his mid-chest-length sideburns (yes, you read that correctly). Born in Ontario in 1850, he moved to Saskatoon in 1902 and built the Western Hotel in 1903.
Later, intending to retire, he sold the hotel in 1907 but the year following he was back in business, opening the Flanagan House at the corner of 21st Street and Third Avenue. It was a cutting edge hotel of the day featuring marble, electricity, hot and cold running water, and telephones in each room. Flanagan died the next year in 1909 at age 59, with most of the city closing down between 11 a.m. and 1 p.m. for his funeral. The Flanagan was sold the following year and in 1940 was renamed the Senator Hotel.
It is now owned by the Beavis family who operate it as a 38-room boutique hotel. A series of impressive renovations are currently underway to help return the old hotel to its past glory. Among the changes have been the reclaiming of a prime spot at the front of the building, an octagon-shaped space at the northeast corner once used as a hair stylist's shop. It is now an intimate wine bar featuring a beautifully restored door and stained glass window that had been covered over during a previous renovation.
The spacious signature Winston's Pub has also been extensively refurbished and the former Rembrandt's Dining Room has been rebranded as Flanagan's Steakhouse in honour of the original owner. Renovations are also underway in the downstairs pub area where a brick archway, at one time likely leading to a chamber beneath the sidewalk on the north side of the building, was recently discovered behind a stone wall. The wall has been removed and the site will be converted into a new bar that will service a distillery that is being built in an adjoining space.
ROYAL BANK BUILDING: Ex-bank now part of entertainment scene
One of the most eye-catching, historic old buildings in downtown Saskatoon is the former Royal Bank of Canada at 243 Second Avenue South. It was built during Saskatoon's boom in the early 1900s, with a building constructed on the site in 1910 and rebuilt in 1913. The three-storey structure was built in the classical renaissance style, highlighted by two Grecian columns flanking the entrance. The bank moved out in 1975 and the building has since been home to other businesses. The current tenant is a trendy bar and bistro, the Bell 'n Whistle.toric old buildings in downtown Saskatoon is the former Royal Bank of Canada at 243 Second Avenu
TROUNCE HOUSE: A tiny but priceless piece of history
It remains somewhat ramshackle, particularly the back and the interior, which is no surprise considering its age, but this tiny building in the back yard of 512 10th Steet is one of Saskatoon's most important pieces of history. It was built in 1883 by John J. Conn, as the sixth permanent residence in the newly established Temperance Colony of Nutana, and it remains the oldest building in Saskatoon.
Conn sold the house to Harry and Bessie Trounce in 1884 after their arrival from England, with the sale being the first real estate transaction in the new community.
In 1885, the Trounces opened a store in the house, the first one in Saskatoon (aside from a temporary shop operated out of a tent by John Willoughby). The Trounces lived in the house until Bessie died in childbirth in 1887 and Harry died a few months later during a trip back to the UK. In 1920, the property was bought by renowned local music teacher, Lyell Gustin, who moved the Trounce House to the rear of the property and built a new home/studio at the front of the lot, where he taught endless numbers of music students over the year. The Gustin home has since been preserved as a historic site in its own right.
GREAT CANADIAN OIL CHANGE: Bringing California feel to Eighth St.
Most Saskatonians are familiar with Great Canadian Oil Change. If not because they've already been a customer at one of the numerous oil change outlets throughout the city or because of the company's catchy advertising jingle, then because of the sixth and newest addition to the GCOC family in Saskatoon -- the unique, eye-catching building on the corner of Eighth Street and Louise Avenue.
GCOC's history is one of those feel good stories about a local entrepreneur who opened a shop in 1978 and has grown it into an international success. Trevor Weflen's family business now has 60 franchises across Canada and the United States and one in the Bahamas. The newest Saskatoon outlet was built by Trevor's son, Chris Weflen, who's taken the company's signature red and white (with tons of glass) buildings to a whole new level.
The light, airy structure, with it's clean, slick lines and accented by numerous potted palm trees, has brought a distinctly California feel to Saskatoon. But Chris doesn't stop there. He's taken the building far beyond what anyone would have expected of such a business. The building's four service bays are anchored at the west end by a unique tower with mirrored spire. Entry is via sets of distinctive custom built double swinging glass doors, modelled after those of a Los Angeles hotel. For car aficionados, the ground floor of the tower features a brightly lit glass showroom, complete with a car-sized turntable for displaying classic automobiles.
Chris has spared no expense on the design and construction, along with equipping and furnishing the whole building but the pièce de résistance is the special meeting room on the second floor. With splendid antique light fixtures, designer furnishings, a one of a kind hand-built fireplace and topped off with a magnificent old Wurlitzer jukebox, the meeting room would fit right in with any Beverly Hills corporate office.
CPR BRIDGE: A place of beauty and a place of sadness
The CPR Bridge, the railway bridge, the bridge by the weir, the trestle -- whatever name you prefer to call it -- it's among the most visited structures in Saskatoon. Located about a kilometre and a half north of the downtown, the 341-metre long bridge was built in 1908, with the pedestrian walkway added a year later.
The bridge offers unparalleled views north and south along the river and provides one of the key connecting links for the many kilometres of the Meewasin trail that flanks both sides of the South Saskatchewan. It can also be a somewhat terrifying place to be if you get caught on the pedestrian walkway whenever trains roar by a scant arms-length away several times a day.
Sadly, because of its height, it is also one of the most popular suicide spots in the city.
ST. JOHN'S CATHEDRAL: A joy to behold both inside and out
Saskatoon has numerous beautiful churches, many of them built during the settlement and construction boom of the early 1900s. Among the most elegant is St. John's Anglican Cathedral that graces Spadina Crescent near 24th Street, a stone's throw from the river. Saskatoon's first St. John's church was a wooden structure built in 1903 on Third Avenue, a half block south of 21st Street.
The current neo-Gothic brick building was begun in 1912 and completed in 1917. Most Saskatonians are familiar with the exterior of the cathedral, with its soaring 144-foot spire, reputedly the tallest in Western Canada, as well as its gargoyles, carvings and fruit-and-vine terracotta trim, but many have never seen the inside of the building, which is equally inspiring. Join me for a brief photographic tour.
SASKATOON SQUARE: Breaking the concrete-box-design mold
If you are old enough to have been around when Saskatoon Square was built, you would understand why the building is on this list. Saskatoon was struggling with its identity back in 1979 (and still is, although to a lesser extent), with few tall buildings or little else to show that it was anything but a small Prairie city.
Then up sprang Saskatoon Square, at the corner of 22nd Street and Fourth Avenue North, which suddenly gave the downtown a lift. Not that the building was particularly tall at 16 storeys or particularly unique. But it was unique by Saskatoon standards, with its all-glass exterior and rounded corners breaking the predominant construction trend at the time toward bland concrete and steel boxes.
Coupled with the new, curious-shaped Sturdy Stone Centre across the street, the city suddenly had a decidedly more metropolitan feel, further enhanced by a fun rooftop restaurant perched atop Saskatoon Square, which provided diners with a unique view of the city. Unfortunately, residents lost one of Saskatoon's most scenic places to entertain visitors when the restaurant was later closed and the space converted to offices. The building, however, still remains one of the city's most interesting.
BROADWAY BRIDGE: Is this Saskatoon's most beloved river crossing?
In the City of Bridges, so-called for its network of seven and three-quarters river crossings (two for rail, five for automobiles and the rusted stump of the Traffic Bridge), the Broadway Bridge may be the most beloved of the lot. While it's graceful, curved archways are similar in design to the University Bridge a kilometre north, the Broadway gets the nod because of its proximity to the heart of downtown and popularity as a direct link to the trendy Broadway district.
The bridge was built in 1932 as a Depression-era make-work project. It was originally known as the Dean's Bridge in recognition of its designer, U of S dean of engineering, Chalmers Jack MacKenzie, but later changed to the Broadway Bridge.
STURDY STONE CENTRE: Brutalist architecture – you love it, or hate it
Not everyone is a fan of the mid-20th century Brutalist style architecture and that's likely why people seem to love or hate the Sturdy Stone Centre. There seems to be no grey when people talk about the building except, of course, for the tons of concrete that make up the structure and which is the basis for Brutalist architecture. The term is derived, not from brutal, but from béton brut, French for raw concrete, poured on site and often left uncovered.
But love it or hate it, the Sturdy Stone has a curious intrigue about it. Perhaps it's the military bunker or prison look of it, with its near absence of exterior windows, or the fact that much of the building is a parkade for cars in what is normally office space for people (floors 3 to 7), with shops and offices below and offices above. Or, perhaps it's the waffle ceilings in the parkade area, or that the shape of the building reflects the shape of the province.
For me, its real charm is its collection of ceramic works of art, including the two gigantic signature pieces on the west and east exterior walls, along with numerous pieces above the elevators on the various occupied floors. The Sturdy Stone was built by the NDP government in 1977 and named for John Henry Sturdy and Arthur Stone, early CCF/NDP politicians.
AFFINITY CREDIT UNION: Turning old school into something special
If you haven't yet seen the new head office of the Affinity Credit union -- and many probably haven't as it's somewhat hidden away amid the quiet tree-lined streets of City Park -- it's definitely worth checking out.
It's a prime example of how to take an old school and turn it into a modern new office building in a way that maintains much of the integrity of the historic structure but still provides a facility fit for the head office of a growing financial institution in the 21st Century. At the same time, its immaculate landscaping helps it blend in with the residential neighbourhood.
Built in 1928 on Seventh Avenue North between Duke and Duchess Streets, Wilson School operated for 65 years before it was closed and its pupils relocated to North Park School. In 1994, the school was converted into the local campus of the Saskatchewan Indian Federated College and later the First Nations University of Canada. Financial problems forced FNUC to close the campus in 2010 and the property was purchased by Affinity.
After a two-year renovation, the 69,000-square-foot glass and brick building is now home to some 170 administrative staff members who work in an open office environment, complete with exercise room, recreational space and even an outdoor skating rink with change shack.
LITTLE STONE SCHOOL: Where city's education system took root
Saskatoon began its existence as a temperance colony in 1883, with its first permanent school built in 1887. The one-room Victoria School -- now more commonly known as the Little Stone Schoolhouse -- was originally built near Broadway and 12th Street, a site where three schools have stood. The second school was a two-roomed building, while the third is the present École Victoria School.
The stone school was dismantled by the Golden West Chapter of the Imperial Order of the Daughters of the Empire in 1911 and moved to its existing location at the University of Saskatchewan near College Drive, where it lives on as a permanent heritage building.
SASKATOON WEIR: Depression-era project remains popular attraction
Few spots in Saskatoon are as popular as the weir. It was built in 1939 as a make-work project of the Depression to create a reservoir and a way to regulate water flow through the city. Construction of the Gardiner Dam in 1967, supplanted the latter need but the reservoir is still important for pleasure boaters enjoying the river upstream, with the weir being the preferred dining spot for pelicans and preferred spectating spot for humans.
BUS STOP REFRESHMENTS: True home of double-decker ice cream
Up until 1965, it was hauling passengers around London, England. Today this bright red, 1949 Bristol double-decker bus is serving the public in a whole new way. More than 6,000 kilometres from its former home, it has become one of Saskatoon's most popular and most recognizable destinations.
Laurel Beaumont brought the antique bus from Niagara Falls in 1985 and in 1989, parked it at the corner of Spadina and 21st Street where it has become a permanent fixture. Difficult to believe it has been serving up ice cream and snacks for 27 years already.
MENDEL ART GALLERY: As one era ends, another is set to begin
After a half century of making art accessible to all, the Mendel Art Gallery and Civic Conservatory was officially shuttered June 7, 2015. Built by the City of Saskatoon through an endowment by entrepreneur Fred Mendel, founder of Intercontinental Packers, with additional financing from the province, the Mendel opened on Oct. 16, 1964.
In the ensuing 51 years, it has become one of the most frequented art galleries in Canada. Whether it's to see travelling art from around the world, its collection of works by the Group of Seven donated by Fred Mendel in 1965, it's permanent collection of more than 7,500 other works, or to enjoy the talents of aspiring young artists in the annual school art show, or to soak up the warmth and the exotic sights and smells of the adjoining conservatory, most of us have visited there often.
Originally built for $650,000, with a 7,000 square foot, $478,000 addition in 1977, the Mendel will be replaced by the $100-million-plus Remai Modern Art Gallery of Saskatchewan which is planned to open in 2017 . While the Mendel will be missed as an art gallery, the building will take on a new life as the home of the Children's Discovery Museum.
OLD PUMP HOUSE: Landmark slated for future commercial venture
Built in 1911, the pump house is all that is left of the original Saskatoon Powerplant (later renamed the A.L. Cole Powerplant) that once supplied electricity to the community. Located on the river just west of the Sid Buchwold Bridge, the plant later provided backup power for the Saskatchewan Power Corporation's Queen Elizabeth Power Plant, which is located a short distance upstream.
The A.L. Cole plant was decommissioned in 1983 and was eventually torn down and the site remediated. However, the Pumphouse was saved, with plans to keep it as a historic landmark but make it available for use as some type of commercial venture such as a coffee shop or bistro. For now, it remains unused.
U of S OBSERVATORY: Place to go for an out-of-this-world experience
The one place in Saskatoon where you can literally escape to another world for an evening out that's both fun and educational, is the University of Saskatchewan Observatory. Built for about $23,000 in two stages in 1928 and 1930, the observatory is located a block north of the College Drive-Wiggins intersection and opens its doors to the public every Saturday night for some real star-gazing.
And if you want to buy a unique, tax deductible gift for that person who has everything, you can even adopt a star, for prices ranging from $50 to $1,500, with the money helping to fund the university's astronomy programs.
DAIRY QUEEN : Despite the odds, walk-up DQ continues to survive
It doesn't look like much; a squat little building that a high school shop class could have built in a day, but it's a classic example of mid-century roadside architecture. And this special little landmark has been luring families with its shoebox charm and delicious ice cream treats to Eighth Street since the 1960s.
Although this DQ closes for some of the winter and offers no drive-through or sit-down service, it has bucked the trend toward tearing down and rebuilding Brazier outlets -- burgers and fries be damned. And while it occupies a valuable, coveted piece of prime real estate, it's hardworking, tenacious owners defied the odds, ensuring its survival for half a century.
The Eighth Street DQ was operated by Emma and Norman Kemp, with Emma continuing to run it after Norman's death in 1984. Like her business, Emma was also one of a kind, operating the DQ until 2014 when she was 94. Sadly, she died June 8, 2015, aged 95.
The June 16 edition of the StarPhoenix carried the news of Emma's passing but along with that sad news was some positive news that the business will continue to operate as the walk-up service it's been for these past many years. As Emma's nephew, Don Kardash, told The StarPhownix: "It will still herald the start of spring every year, just like the first robin on Eighth Street."
DELTA BESSBOROUGH HOTEL: Elegance, comfort and even a ghost
It's unlike any other building in Saskatoon, dominating the skyline from every angle and this chateau style castle on the river is the first image that comes to mind when one thinks of Saskatoon. It was the last of the grand railway hotels to be built in Canada, with construction announced in 1928, started in 1930 and completed in 1933 but, due to difficult economic times, did not open until 1935.
Named for the 14th GovernorGeneral of Canada, Sir Vere Brabazon Ponsonby, 9th Earl of Bessborough, the 10-storey "Bess", with its 225 guest rooms, offers elegance, comfort and even, reputedly, its own ghost -- an elderly gentleman who has supposedly been seen wandering the halls.
